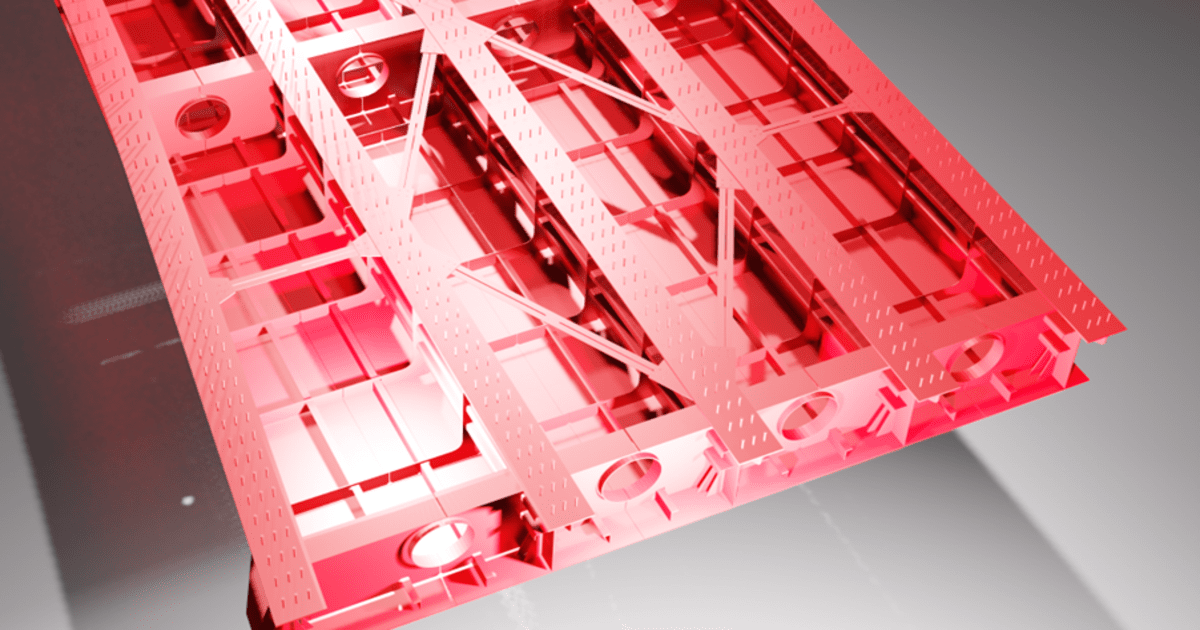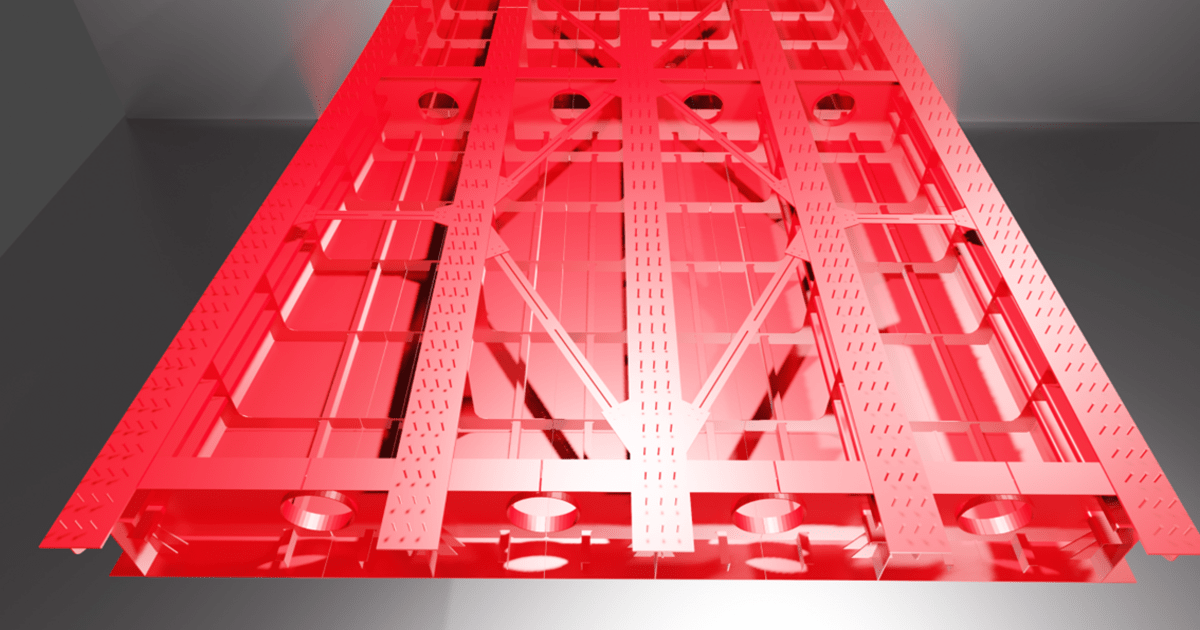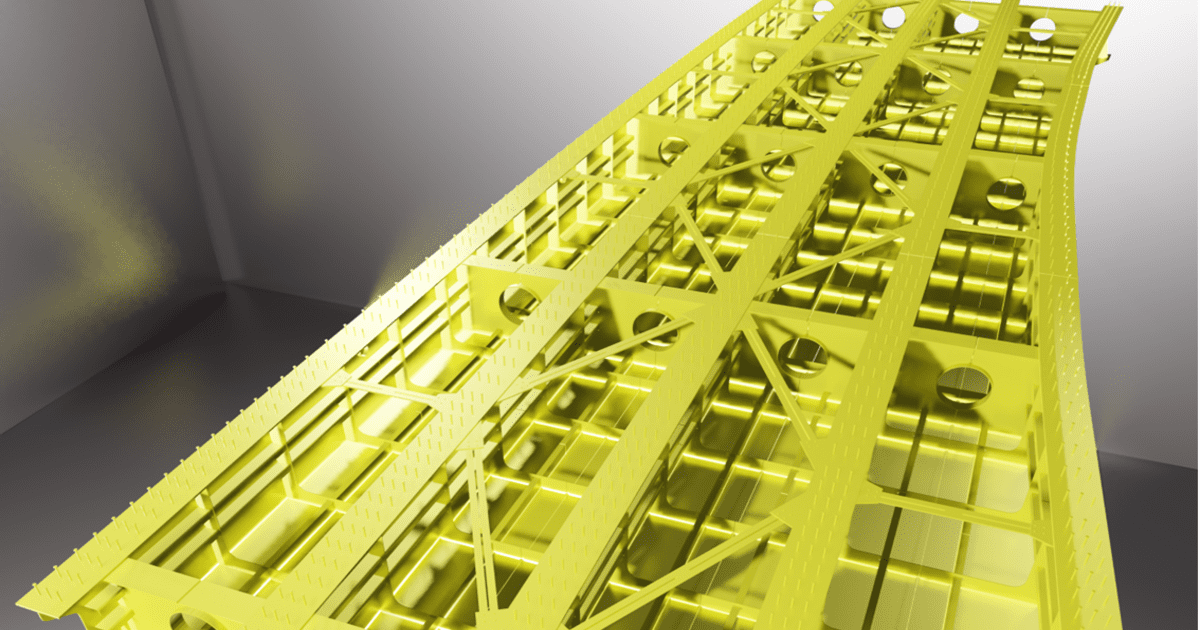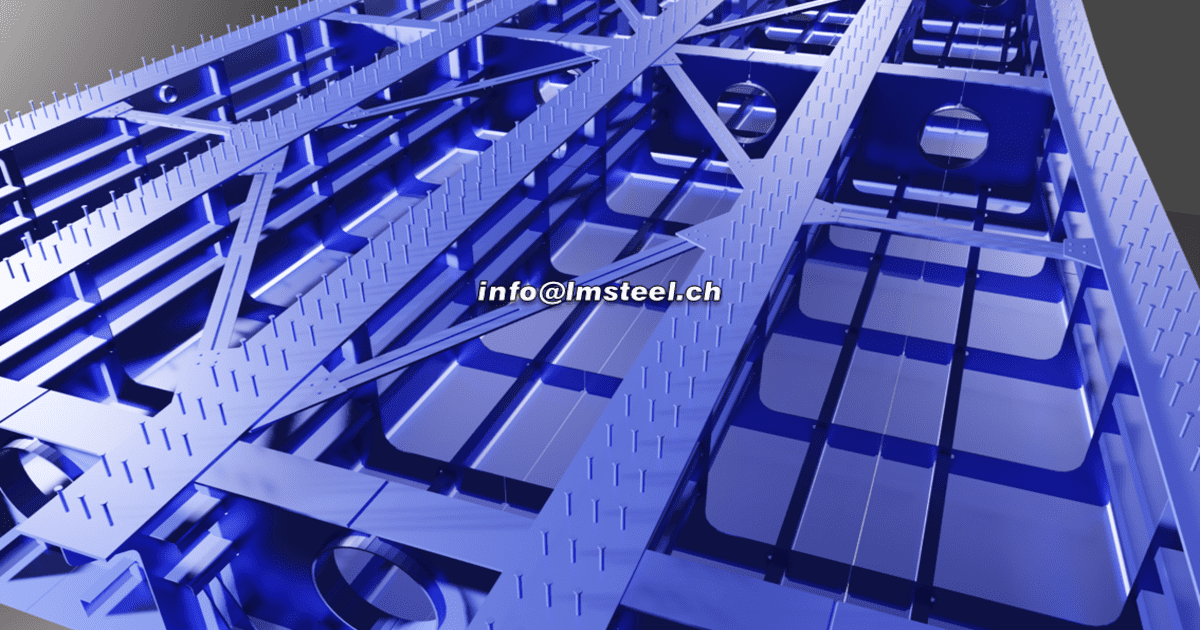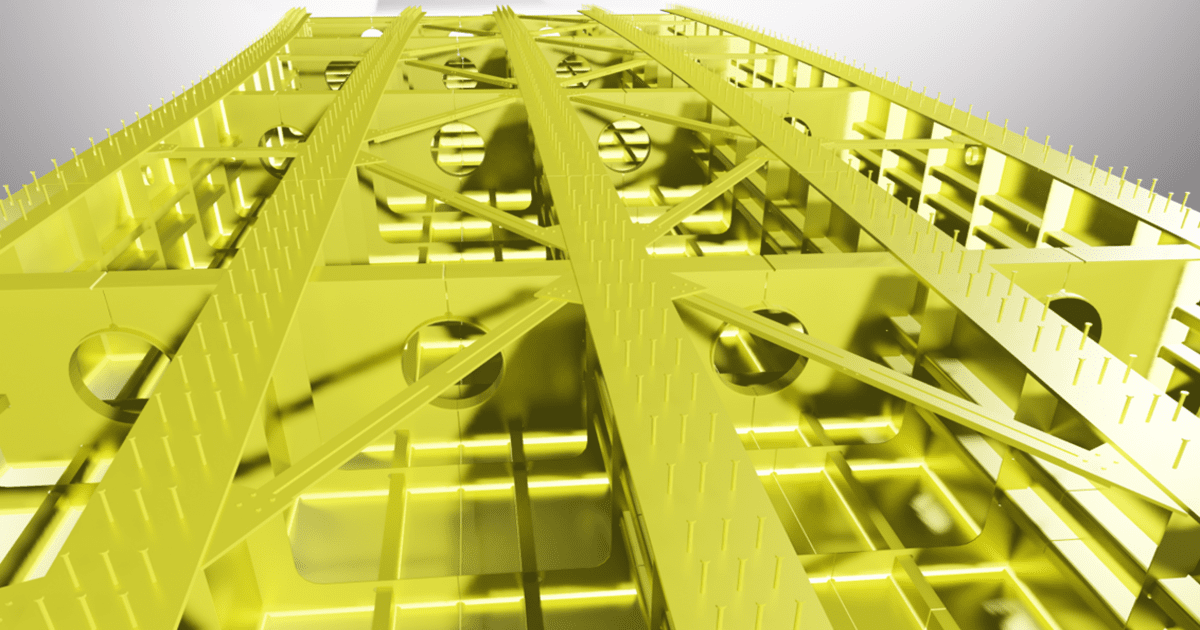
Steel bridges
LMSteel Consulting was in charge of the "design for manufacturing" construction service of the structural works relating to the two bridges. The bridges have a composite steel-concrete structure, made up of a metal caisson made up of a bottom sheet and 5 steel cores, with the relative upper steel flange. The steel box is made to collaborate with the concrete slab through special pegging. The concrete slab is placed to support the road surface and is laid perpendicular to the direction of the cores of the steel beams. The bridge has a span between the supports of 34.3 m and an overall span of 36.1 m.
The project was developed by creating the 3D BIM LOD G geometric models with Tekla Structures up to the creation of the workshop plans for the construction and the assembly and launching plans for the construction site.
- PLACE
- Confidential
- YEAR
- 2023
- StatE
- Completed
- ServiCES
- Structural Design Assertion
- 3D BIM Modelling - Design for Manufacturing
- workshop-drawings and as-built
- Launching Phase assistance
- FINAL CLIENT
- Confidential
- General Contractor
- Confidential
- STEEL MANUFACTURER
- Confidential
- DESIGN TEAM
- Confidential
- WEIGHT [TON]
- 300
Project Photo Gallery Steel bridges




