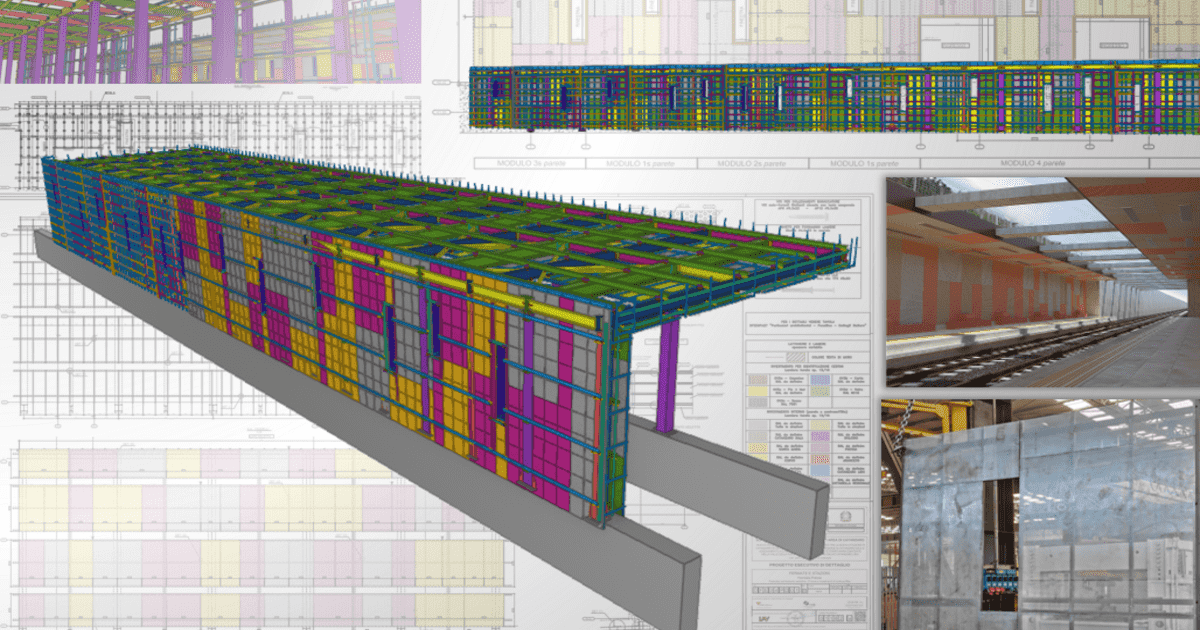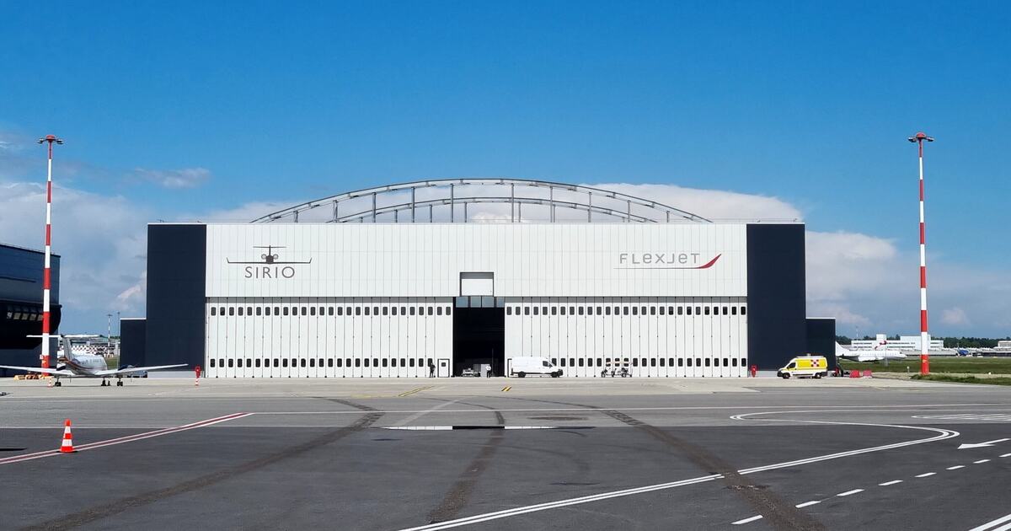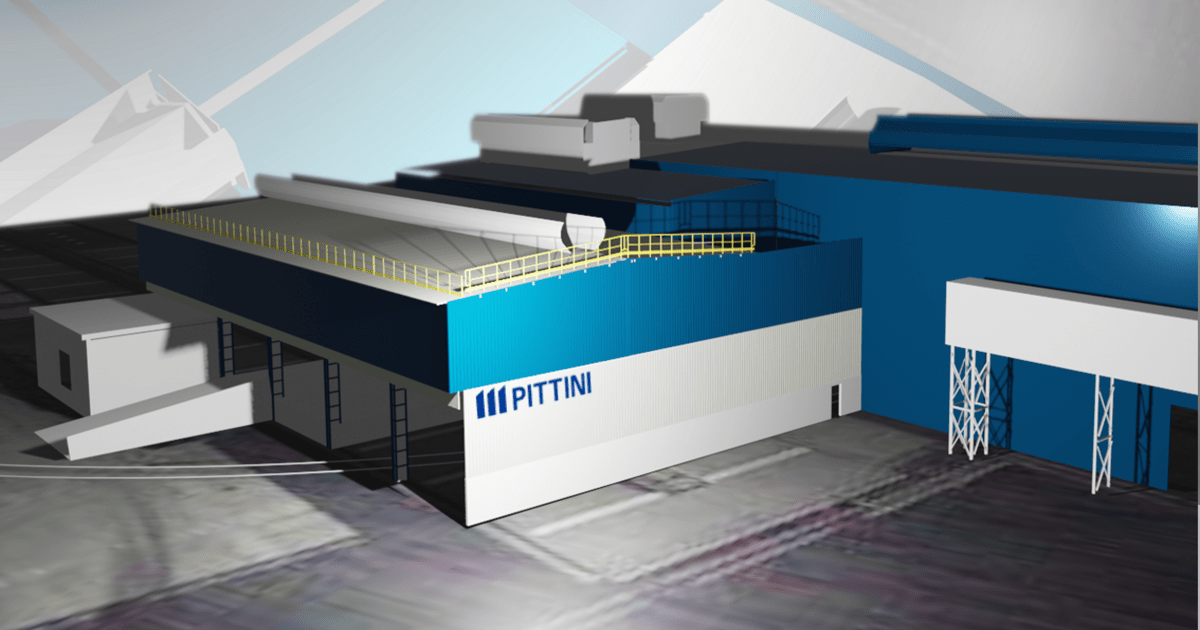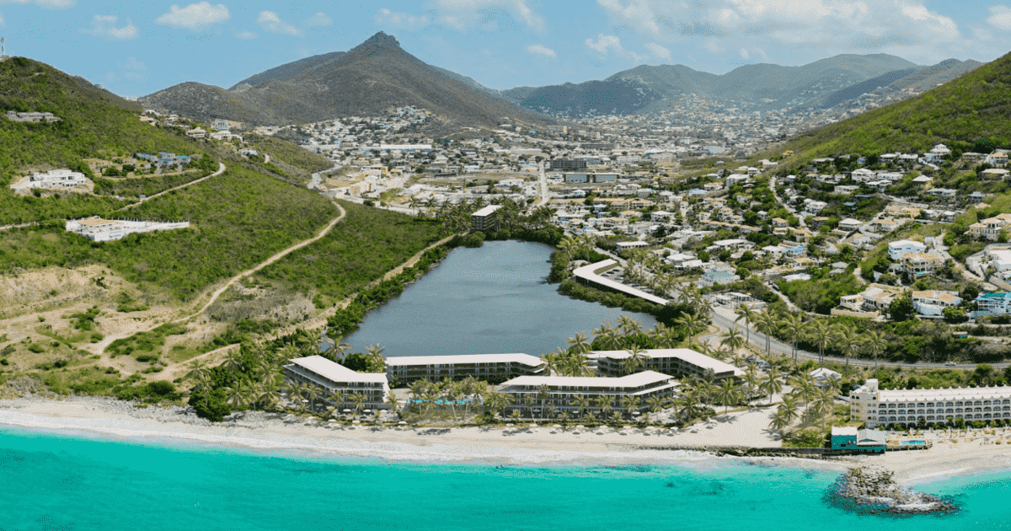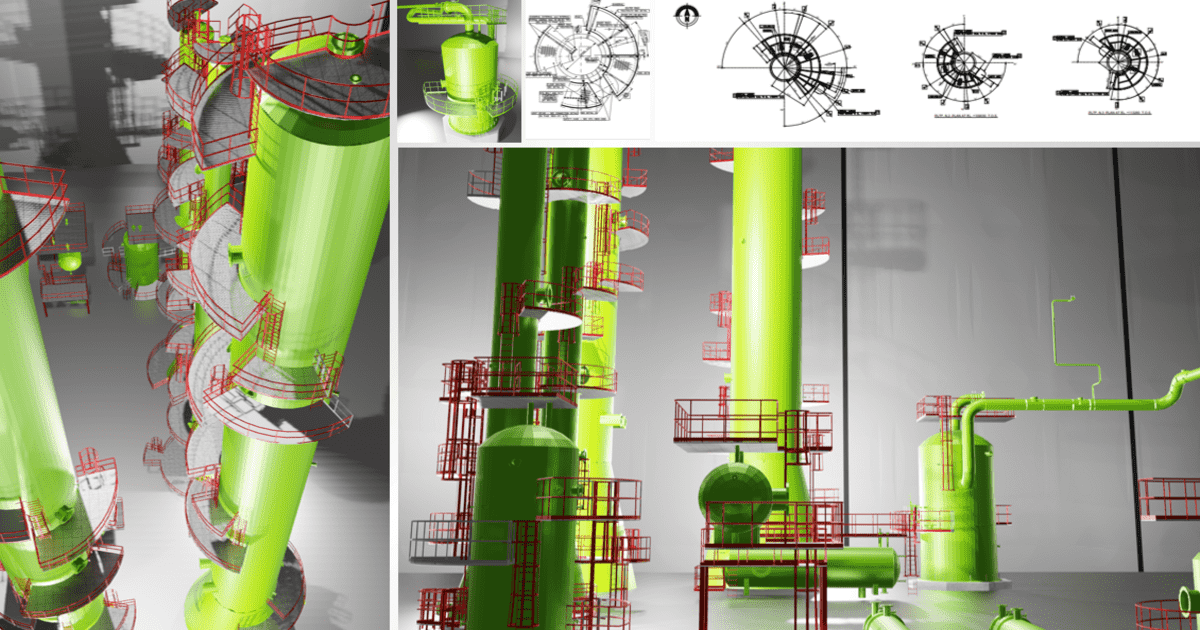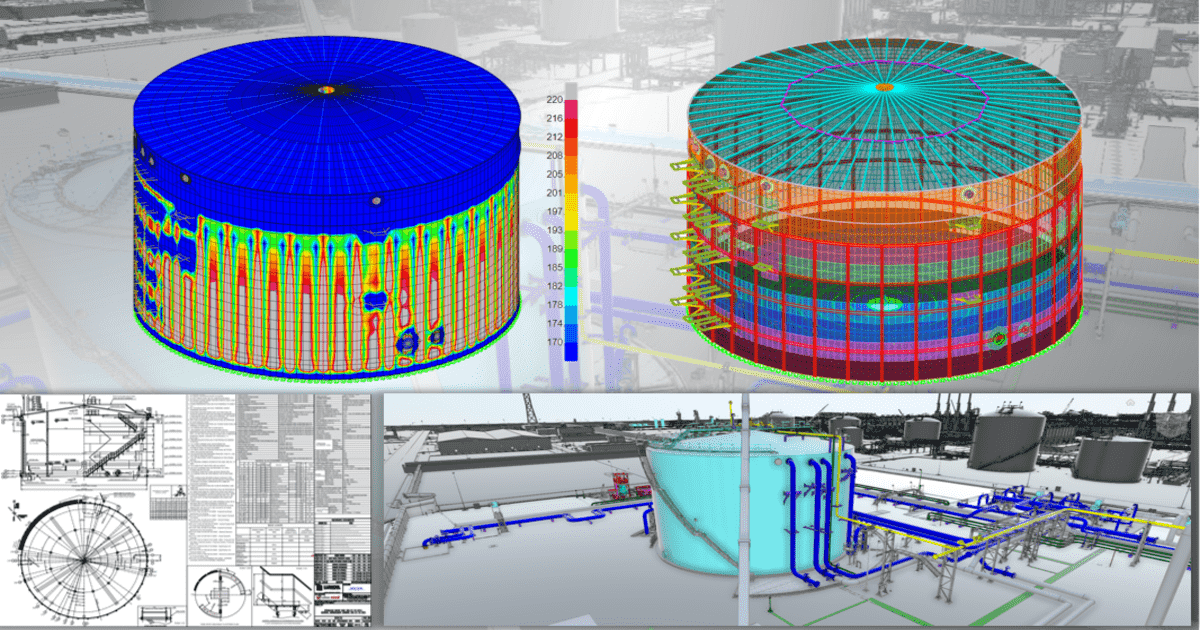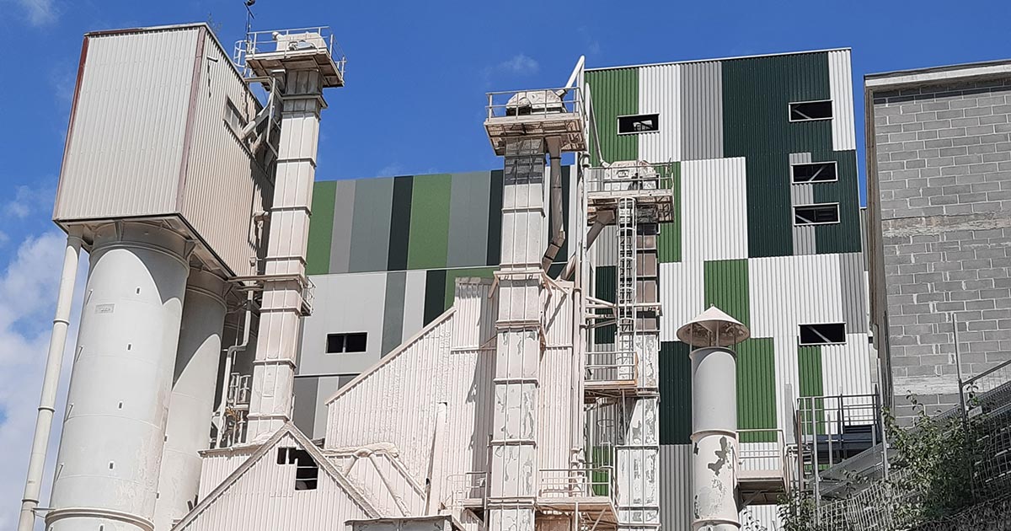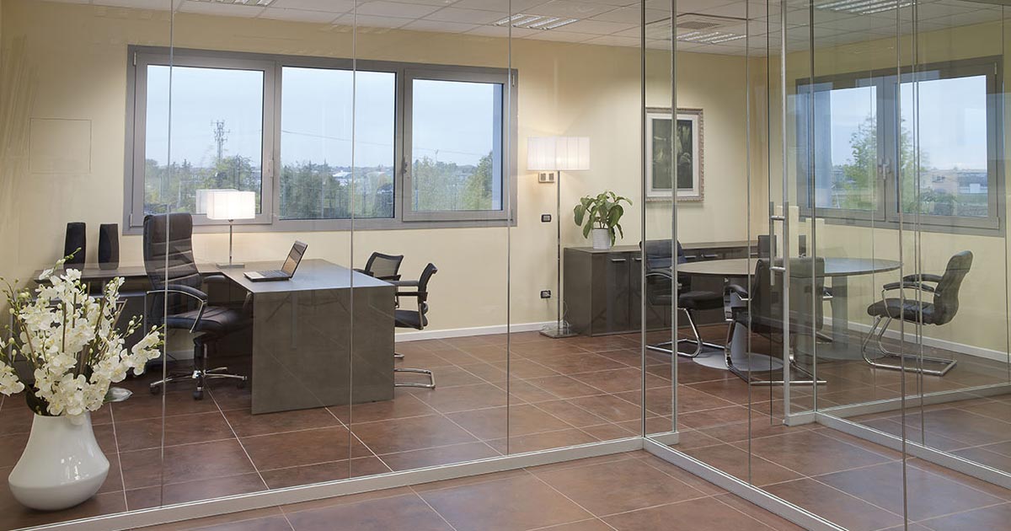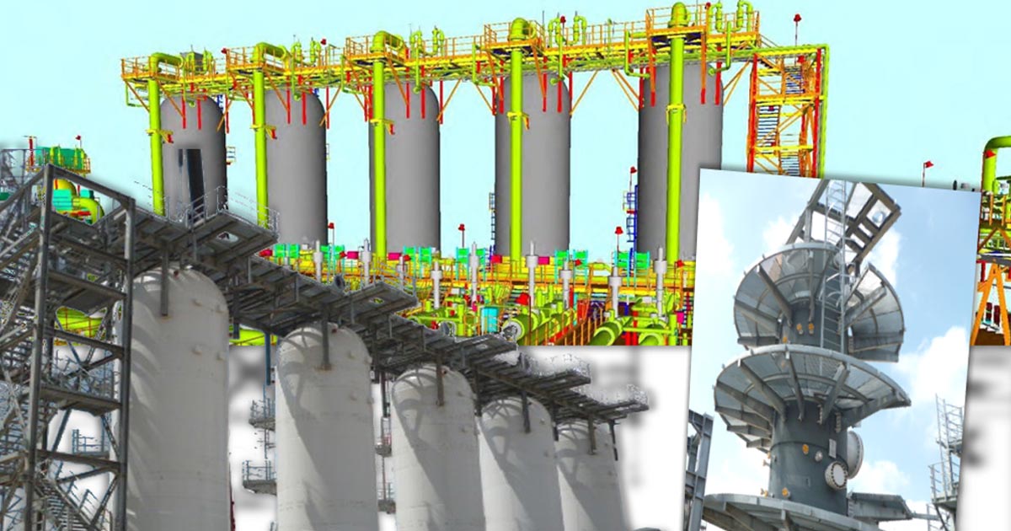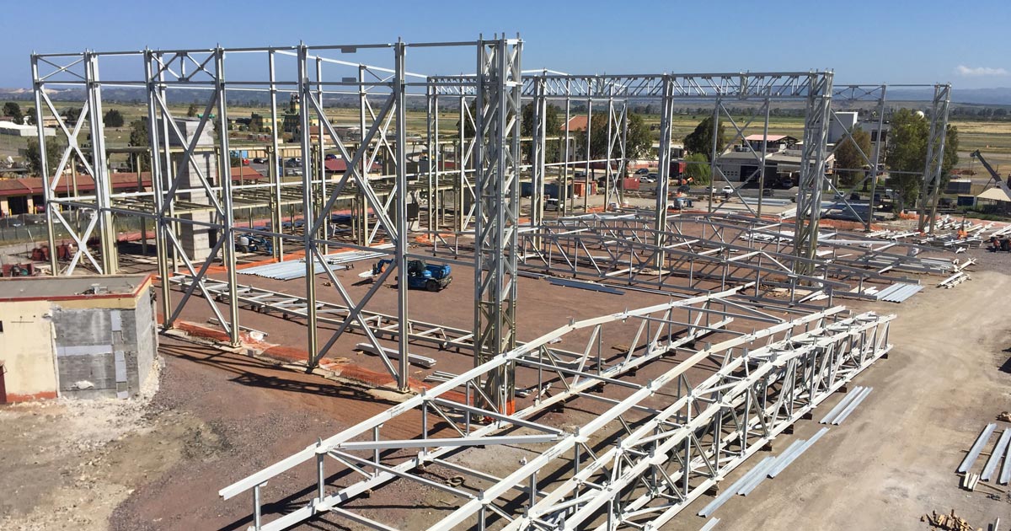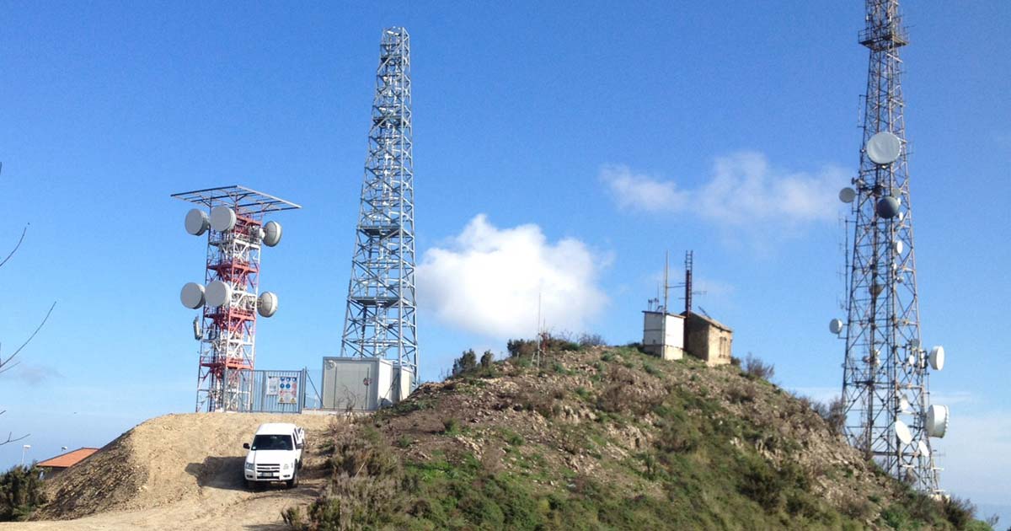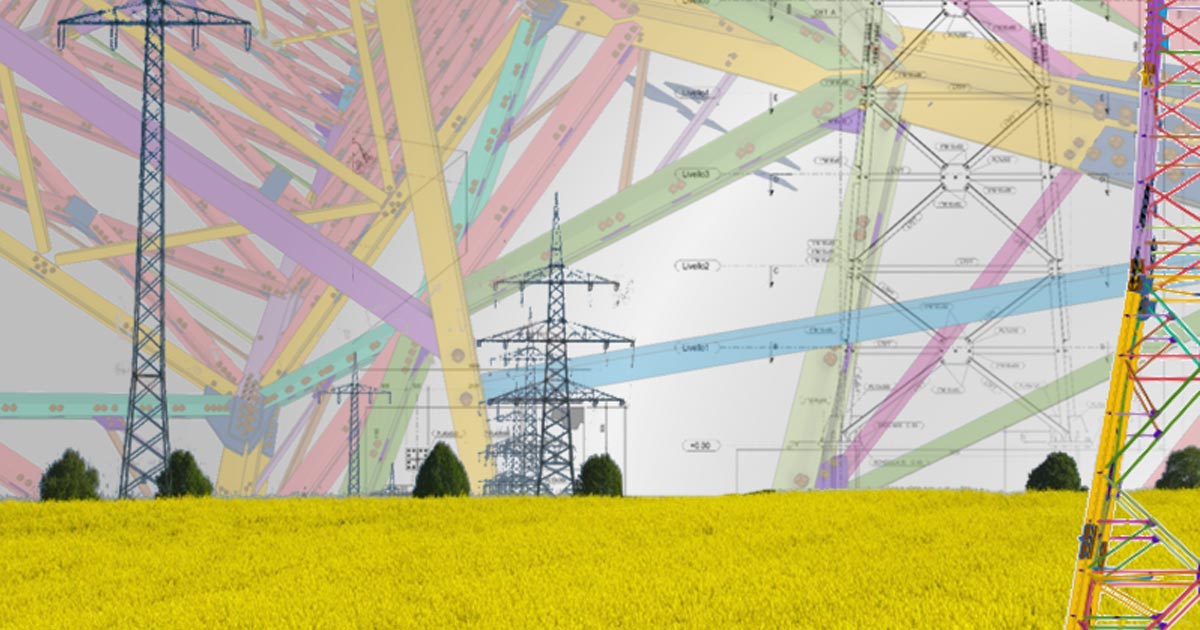Civil engineering
Executive structural design for steel, wood, and civil engineering works with the development of static, dynamic, seismic, and buckling analysis, according to international standards. Multidisciplinary coordination to respond as a single technical interlocutor to the Client's requests, reducing design development times and minimizing information transfer errors between various subjects in the different design stages. Design development according to BIM process with definition and detail levels valid up to construction, as-built and facility management. Drafting of workshop and assembly plans. Drafting of building practices and building permits, including in renovations of existing buildings.
Stadiums and Arenas
Thanks to the collaboration with general firms and internationally renowned architects, we have gained experience in the executive development of large structures where it is important to integrate structural, static, and dynamic calculation, together with the multidisciplinary design of HVAC systems, mobile scenography structures, support for lighting and installation audio.
Stadiums and Arenas
Bridges and Infrastructures
From the shelter of the railway terminal to the design of metal decks with large spans for motorway traffic, we are involved in the structural design of bridges and viaducts: from the study of the anti-seismic supports to the optimization of the weights in the executive phase. Thanks to a group of experts in the assembly of these works, we provide advice to companies to find the best technical-economic solution in the launch of infrastructures, personally designing temporary towers, launching systems, forearms and handling slides, proposing the optimal configuration positioning of the available Auto-Cranes.
Bridges and Infrastructures
Commercial and Office Building
Executive design of large logistics and management buildings including static and dynamic structural analysis of the load-bearing elements in steel or reinforced concrete, stair towers and pipe racks, calculation report signed by a qualified technician. We develop the load-bearing structures and the building envelope according to a BIM process with definition of the panels, tinsmiths, and water disposal system from the roof. In this way we guarantee to the client the exact calculation of the quantities and waste of material, which on large dimensions allows for control and savings of material purchased. Structural analysis to find local intervention solutions for cutting panels and positioning AHU machinery, fans, lighting bodies and lifeline systems, even on existing tiles, with solutions to be engineered according to the needs of the assembly teams.
Commercial and Office Building
Industrial installations
Executive design of industrial plants for new lines or expansion of existing lines, multi-storey buildings, and pipe racks in the steel sector for integral or electric steel mills, energy production plants for thermoelectric plants, cogeneration and trigeneration, petrochemical plants, OIL 'Gas, and waste treatment. Based on the project specifications and the documentation provided by the central technical office, we define the layout of the new machinery in addition or replacement to the existing ones, evaluating which parts to maintain or modify to allow the achievement of the expected performances. We develop the project according to BIM process. Therefore, the parts of the existing plant can be detected by laser-scanner with point cloud return. This will make it easier to check for interference with moving machinery and equipment. We can develop the design of piping lines according to the flow diagram (P`ID) of the instrumental part with the assignment of specific equipment tags, identification of components by means of identification code and nominal diameters and isometric drawings. In addition to the design of the load-bearing structures, we define the access routes, stairs, landing, and maintenance walkways with the definition of the geometries required by the regulations on hygiene and safety materials for work at height.
Industrial installations
Power lines and telecommunications
We are active in the energy transport sector by developing the detailed construction design of the pole and related civil works starting from the preliminary design of the high-voltage line. We perform BIM Modelling - LOD F / G through Tekla Structures according to the UNI 11337-4: 2017 standard both parts.
Power lines and telecommunications






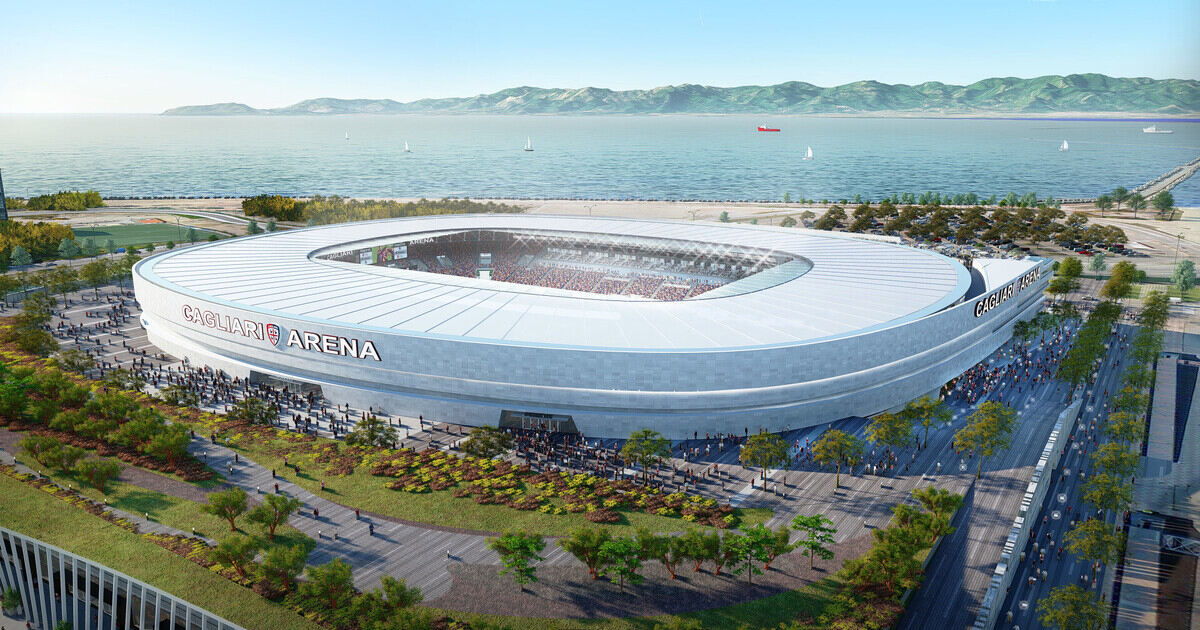
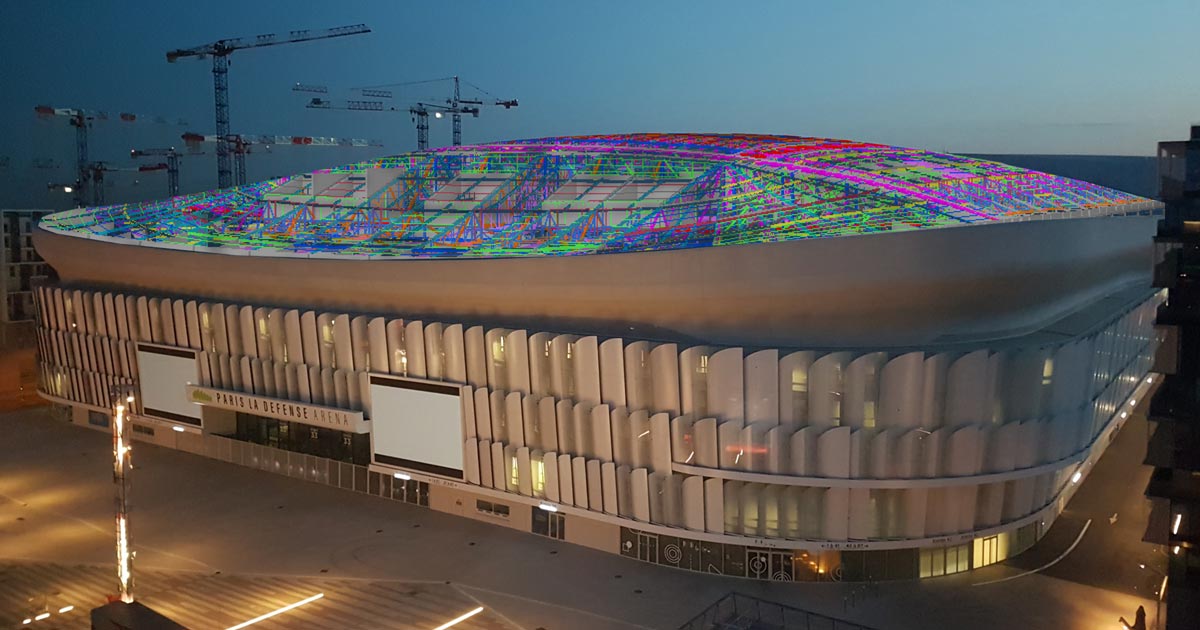
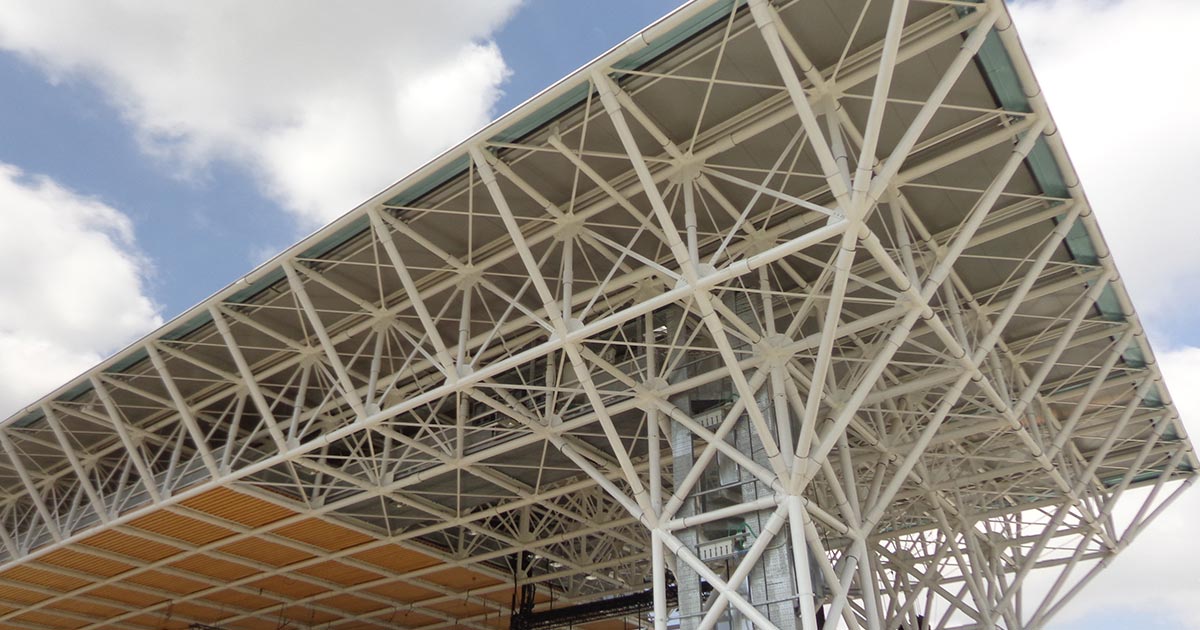
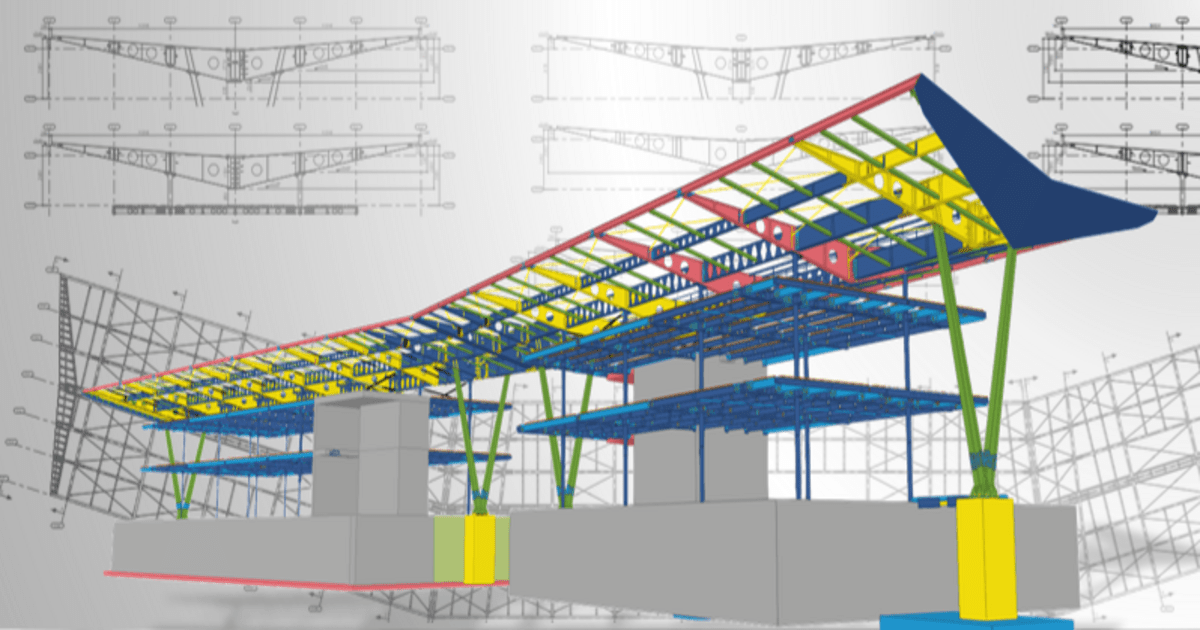
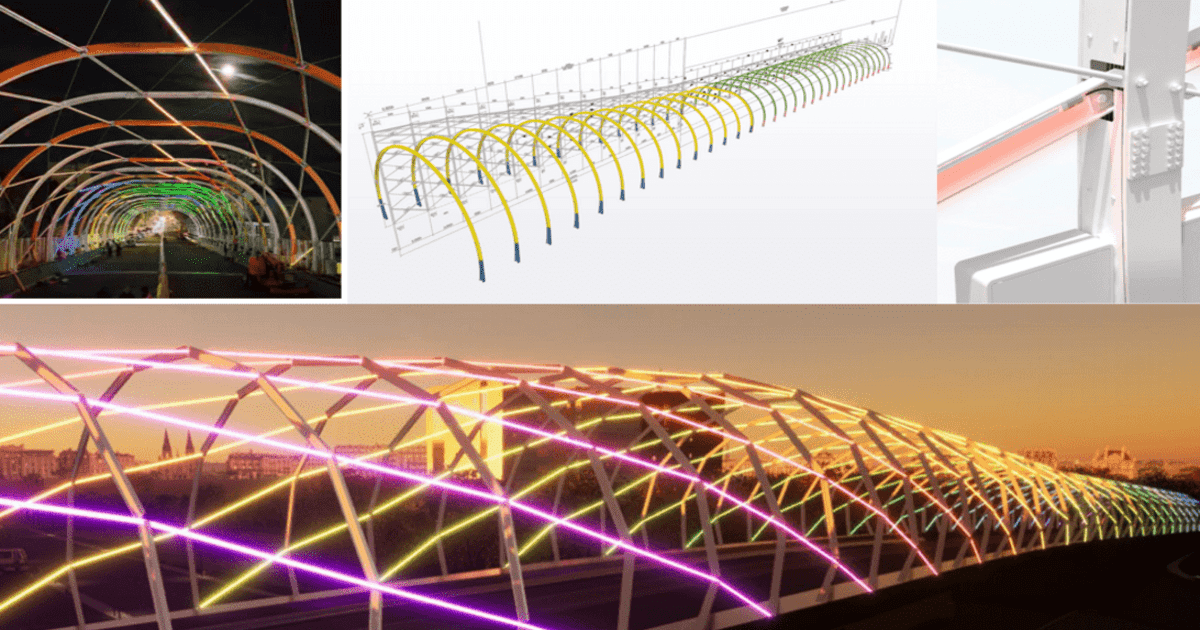
![Étang footbridge [CFF underpass]](/images/Etang-01.png)
