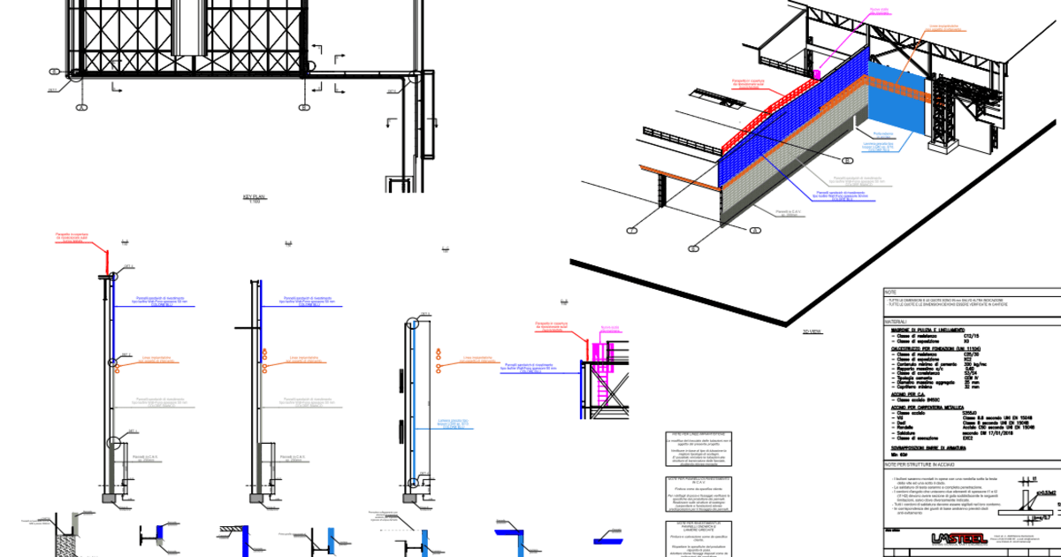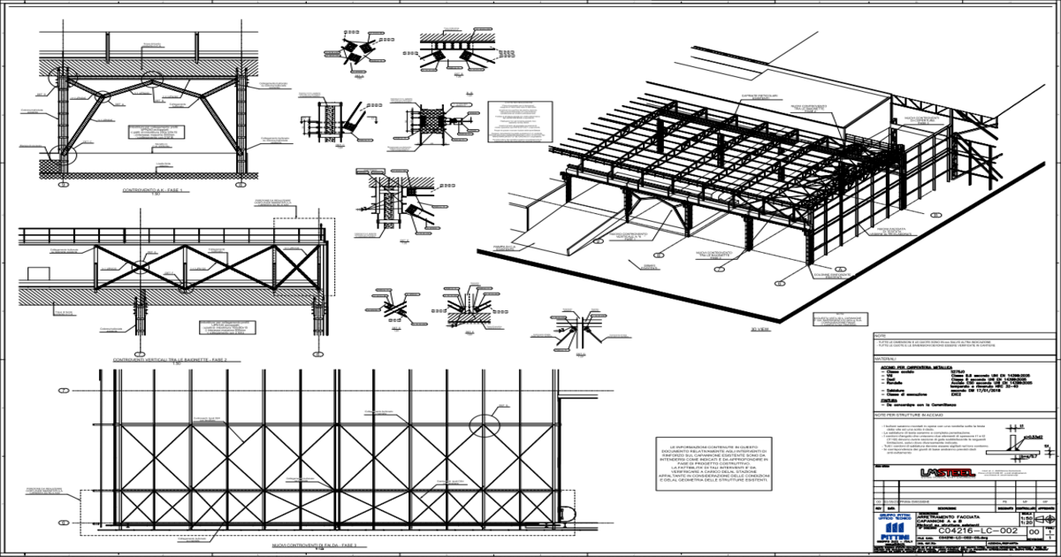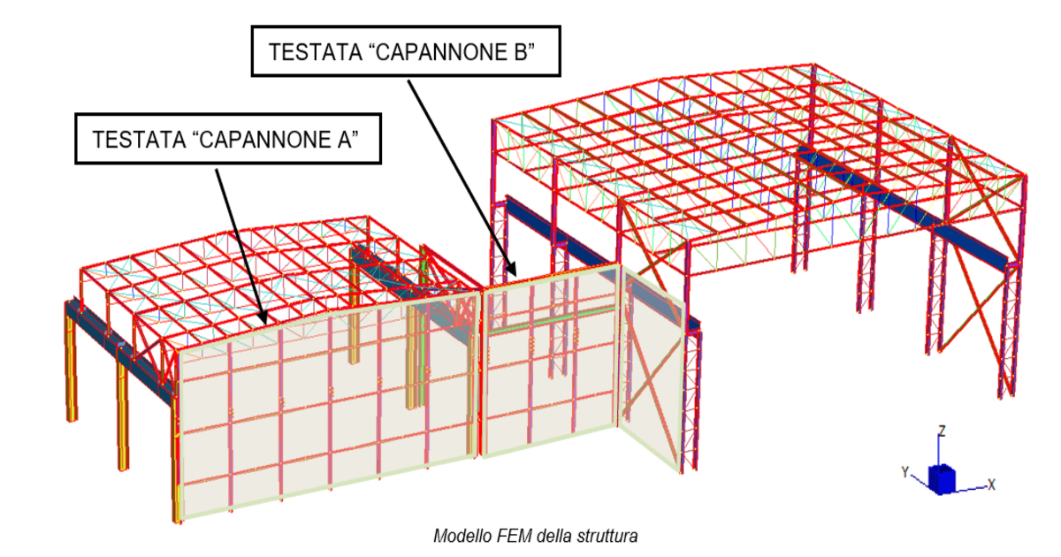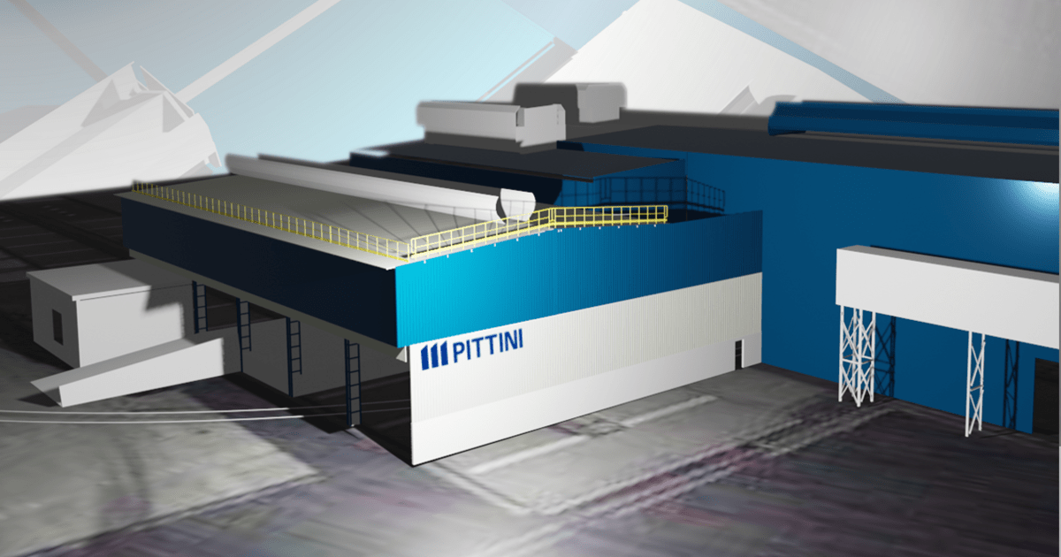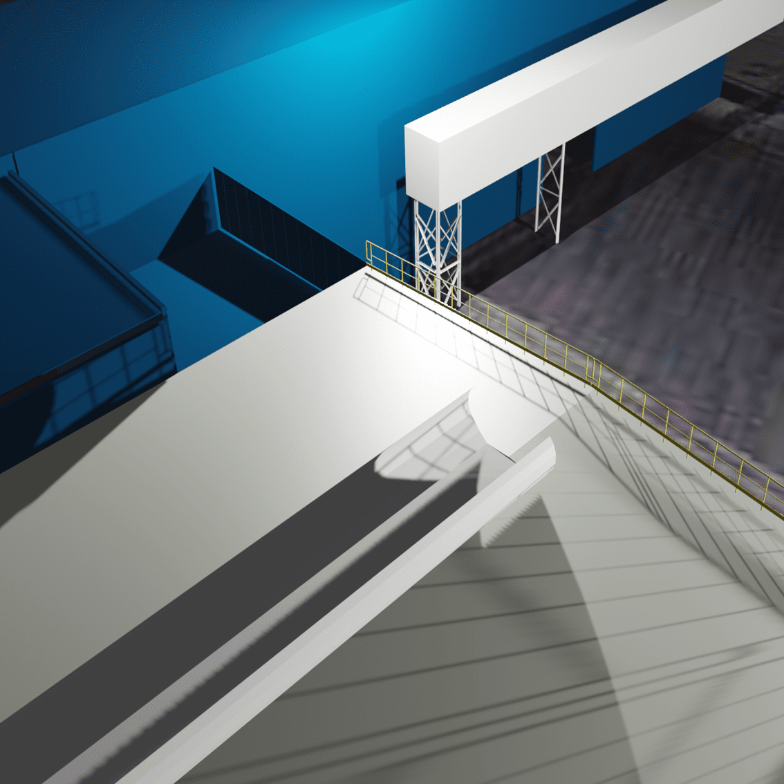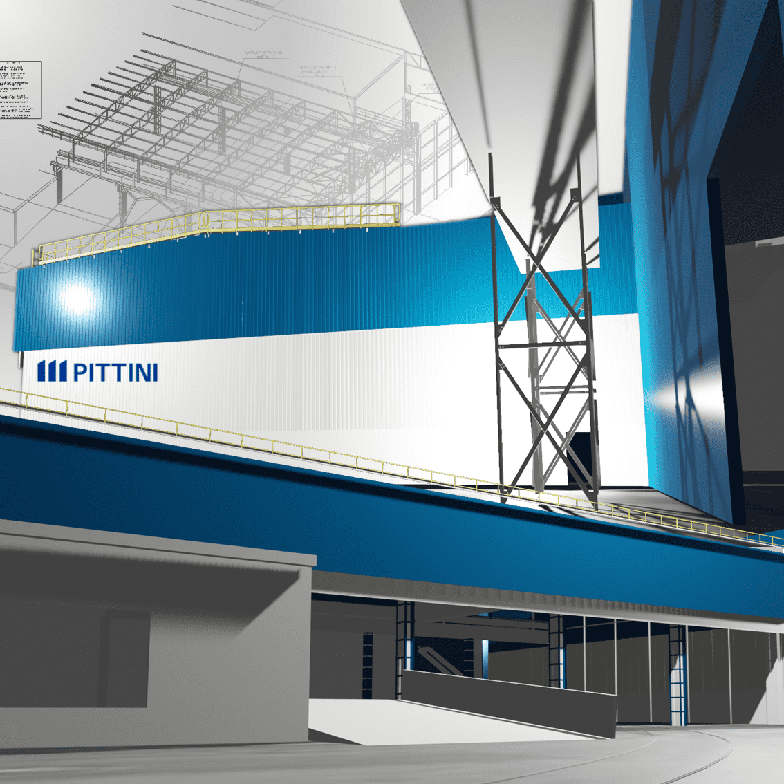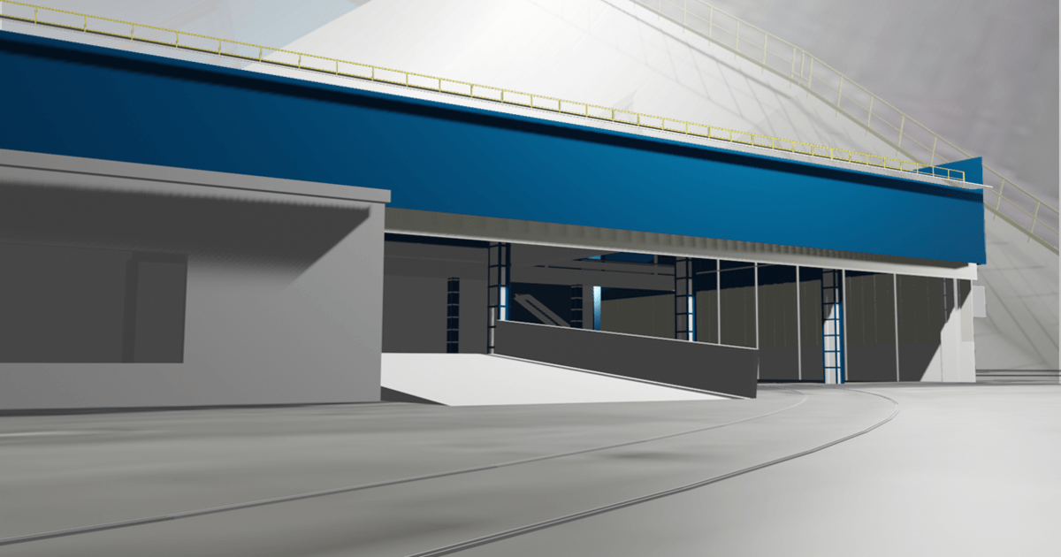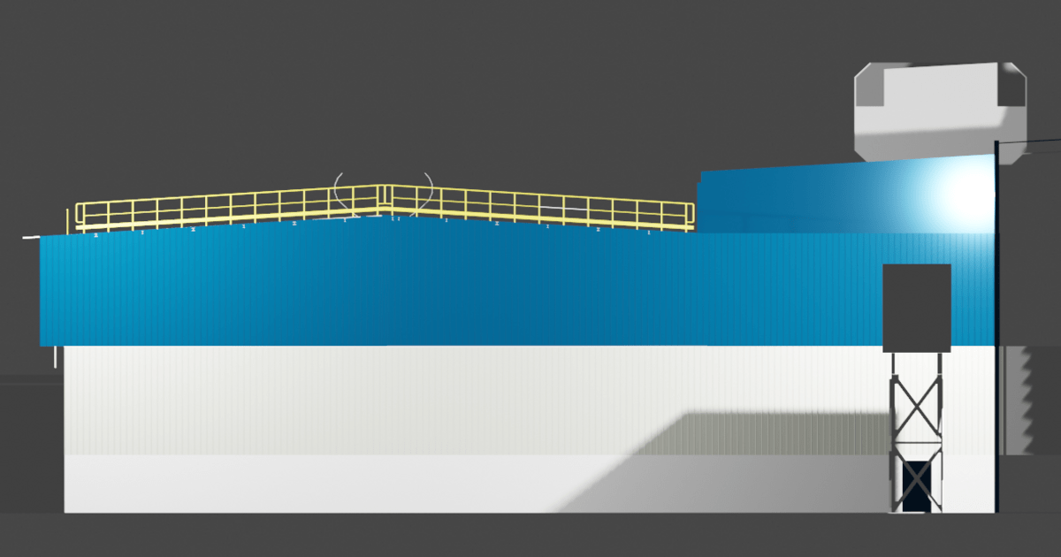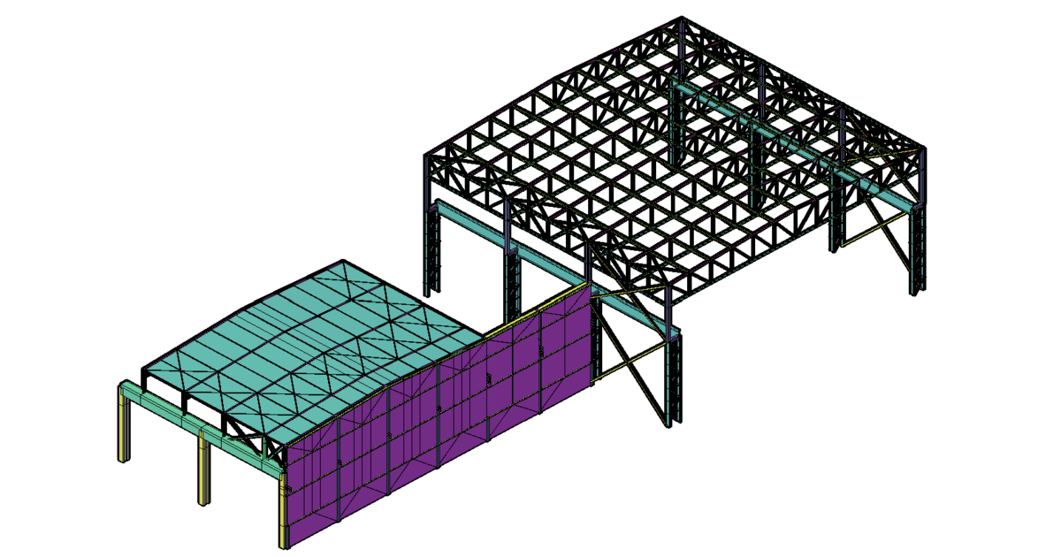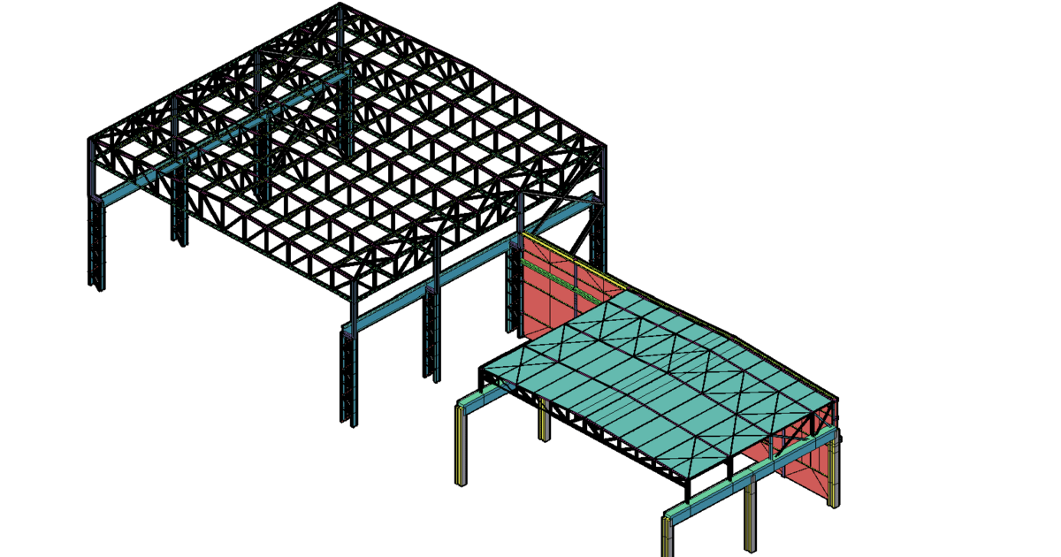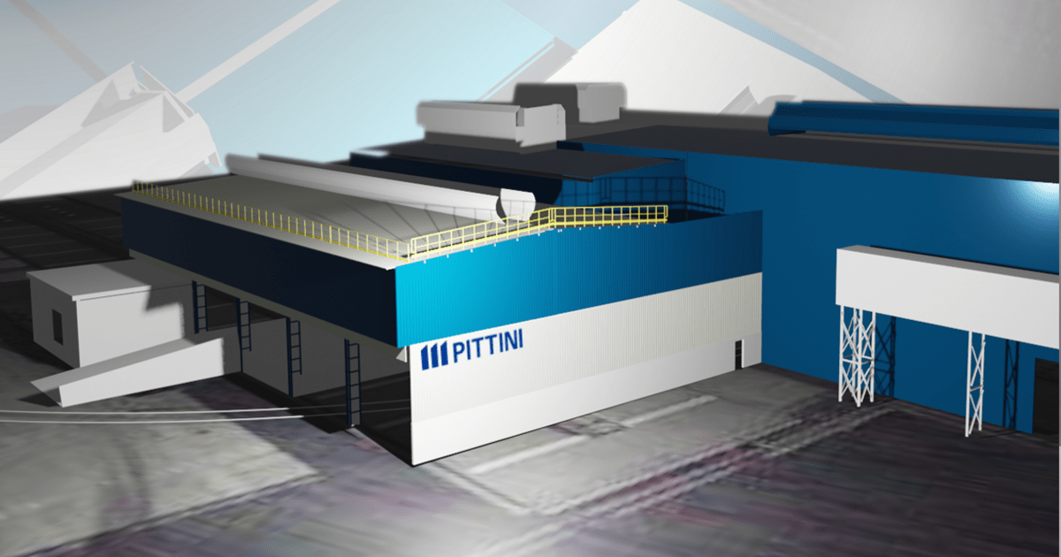
INDUSTRIAL BUILDING FACADES & CLADDING
The focus design is the modification of the layout of some existing buildings in the production site of Osoppo (Ud). The specific activity consists in the de-construction and movement of the existing structures to allow the withdrawal of a span of the "Barre rolling mill" and the adjacent one.
LMSteel, in close collaboration with the group's Technical Office, developed the executive design of the works consisting of the following activities:
• engineering of the new facade system to be integrated with the existing structures,
• development of the 3D model with Tekla Structures also useful for establishing the architectural choices,
• drafting of the technical/performance specifications for the deconstruction of the span, infilling the southern facade and securing the roof
• Executive drawings of the construction interventions with relative metric calculations for the tender.
This intervention is part of the group's investment plan to keep its production plants at the forefront with the aim of improving the environmental impact, as well as increasing the well-being of its collaborators. The interventions focus on reducing emissions, rationalizing the use of water, increasing energy efficiency and improving the acoustic impact.
The project was developed by FEA models with Straus7 and BIM 3D models with Tekla Structures.
- PLACE
- Udine (Italia)
- YEAR
- 2023
- StatE
- Completed
- ServiCES
- Structural Design (Basic & Detail)
- Facade Design & Cladding
- BIM Modelling - Architectural & Rendering
MTO + Tender Documents for construction - FINAL CLIENT
- Pittini https://www.pittini.it/
- General Contractor
- Pittini https://www.pittini.it/
- STEEL MANUFACTURER
- to be defined
- DESIGN TEAM
- Group Technical Office (Project Management) + LMSteel Consulting sagl
- AREA [sqm]
- 600
Project Photo Gallery Bar Rolling Mill




