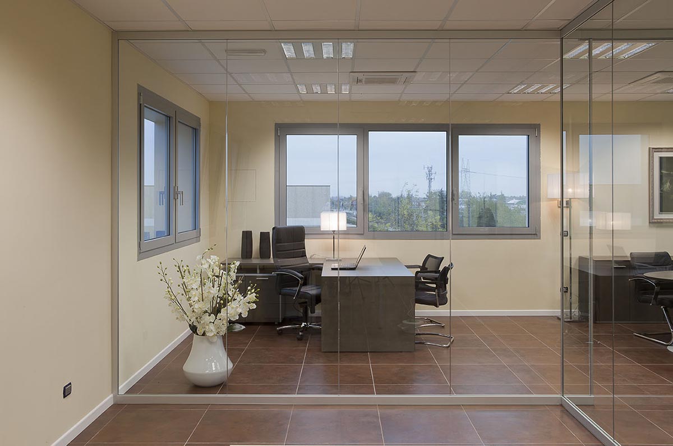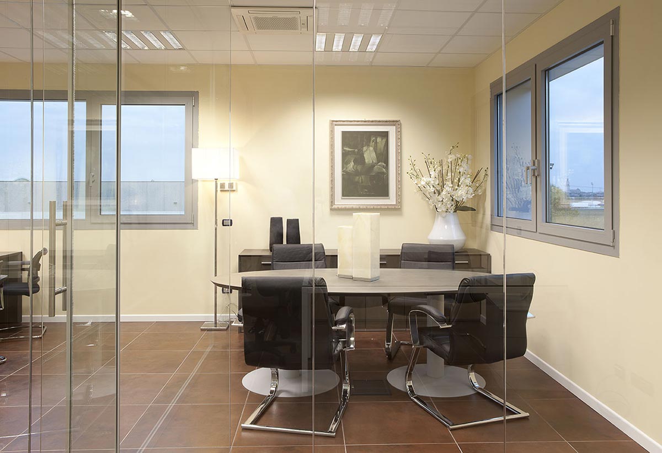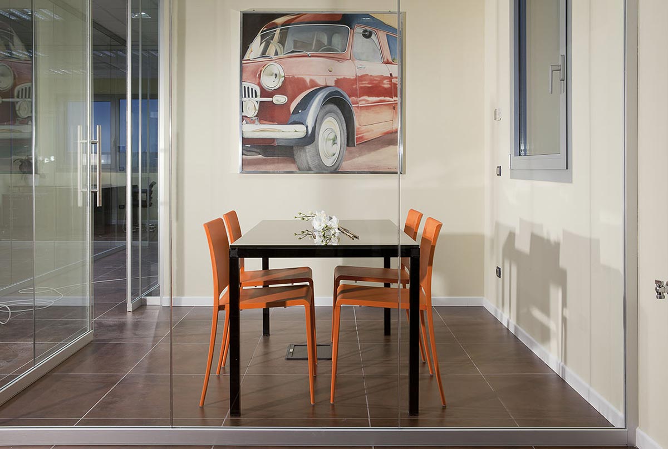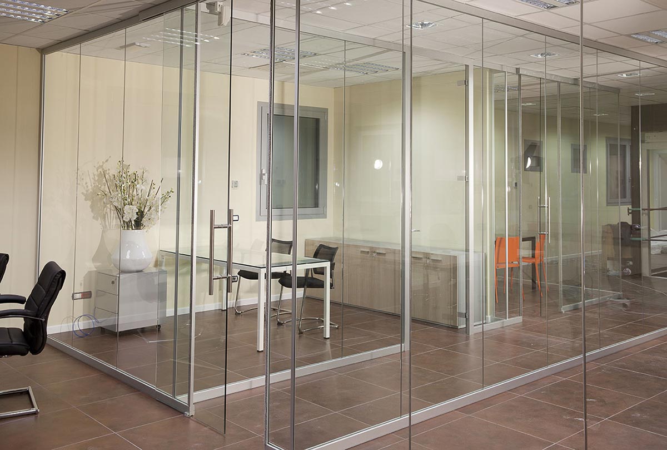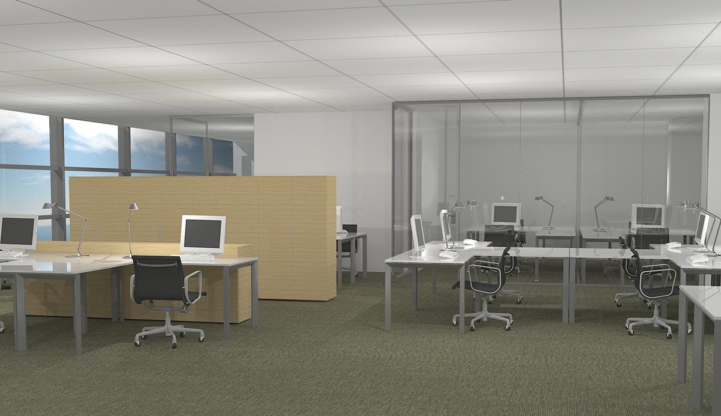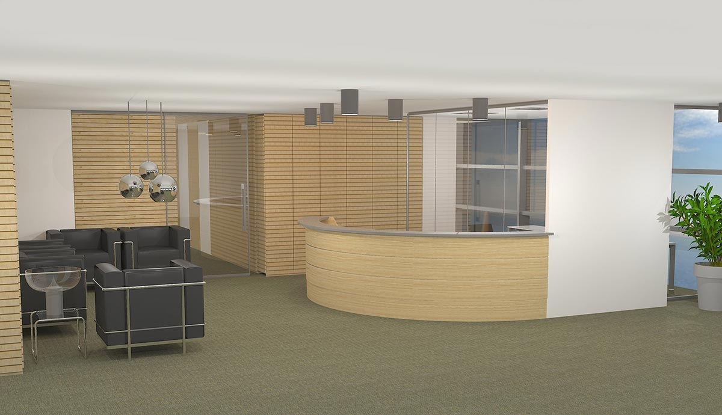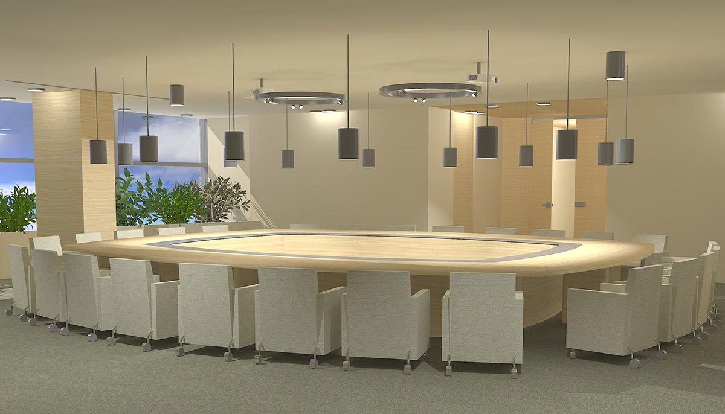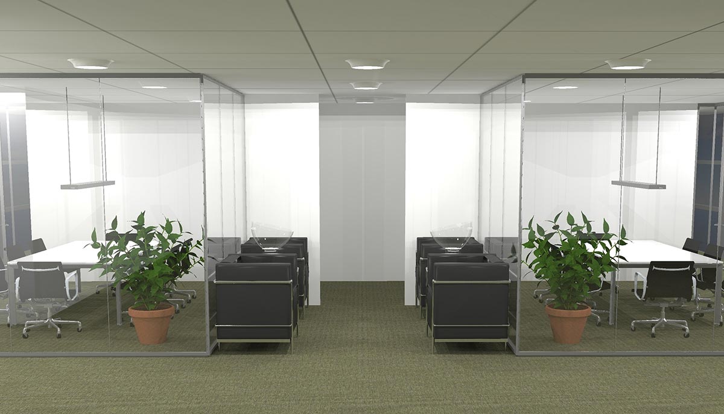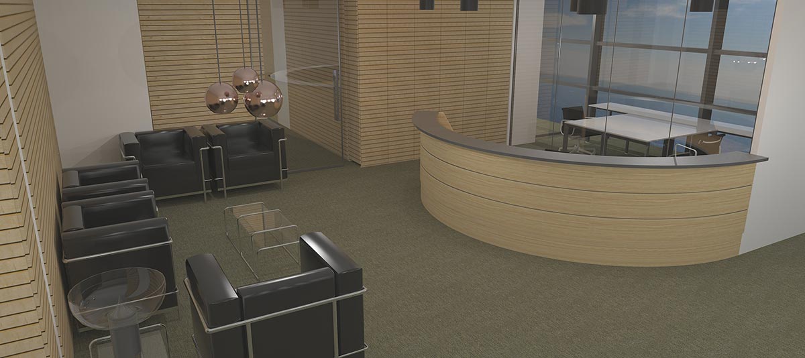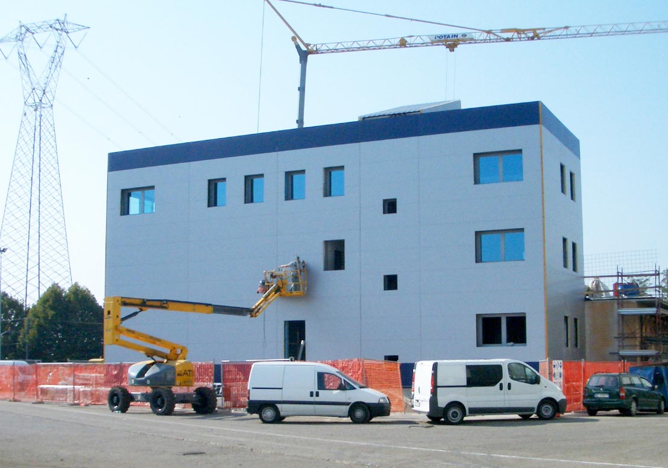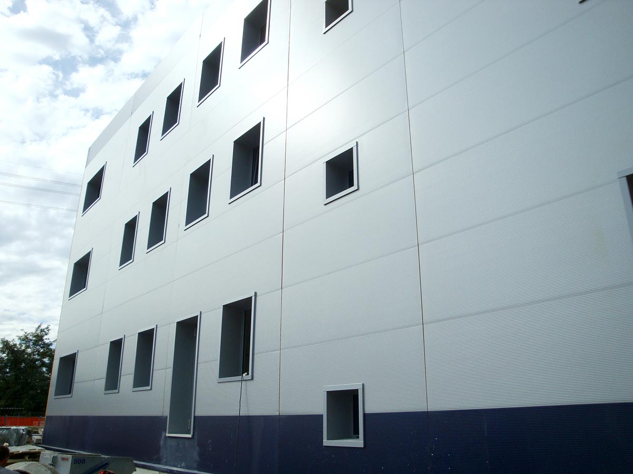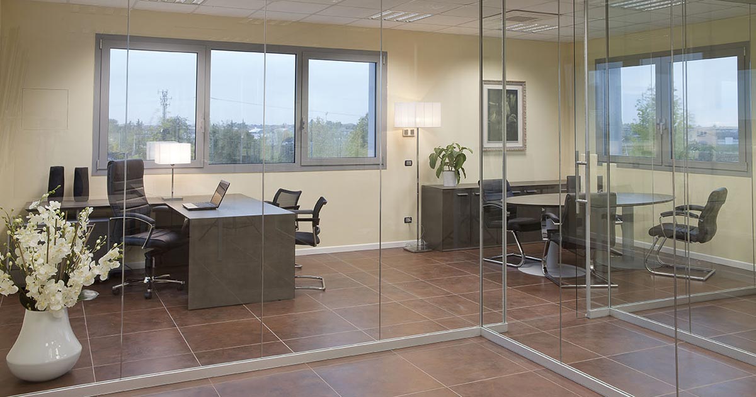
Vilfer Office Building
LMSTEEL Consulting sagl, on behalf of the VILFER group, was entrusted with the executive and construction structural design of a three-storey office building built with a steel load-bearing structure and dry-wall cladding. We performed the seismic verification of the supporting structures and the BIM 3D Design for Manufacturing modelling with the execution of workshop and assembly plans as well as Works Management. The challenge was finalized with the coordination of plant disciplines and the study of interferences with the existing building. The building envelope was also studied with the definition of the sandwich panels for the wall and roof and the development of the tinsmithery. The design of the interior spaces is of value.
- PLACE
- Verona
- YEAR
- 2010
- StatE
- Completato
- ServiCES
- Progettazione Strutturale di dettaglio, Modellazione BIM - Design for Manufacturing, Construction Management, Piani di officina, montaggio e as-built
- final CUSTOMER
- VILFER Srl
- EPC Contractor
- Beton Srl
- MetalWORKER
- LMV spa
- ENGINEER
- LMSteel Consulting sagl
- WEIGHT [ton]
- 230
- SURFACE[mq]
- 600
Vilfer Office Building




