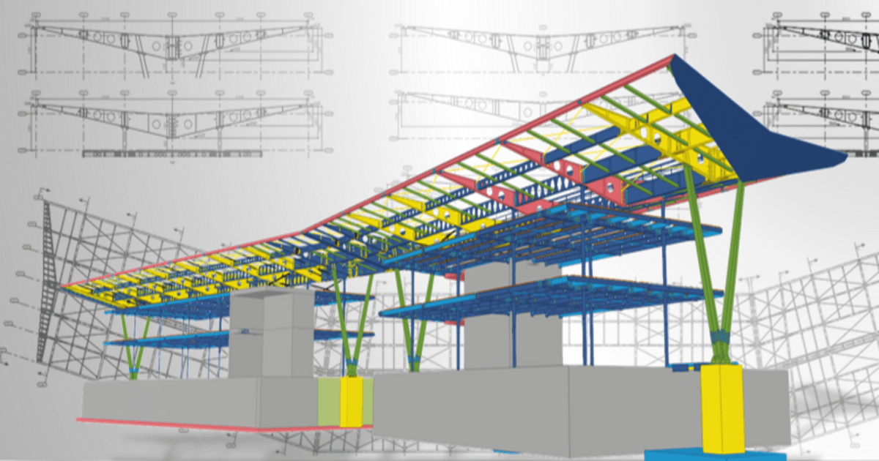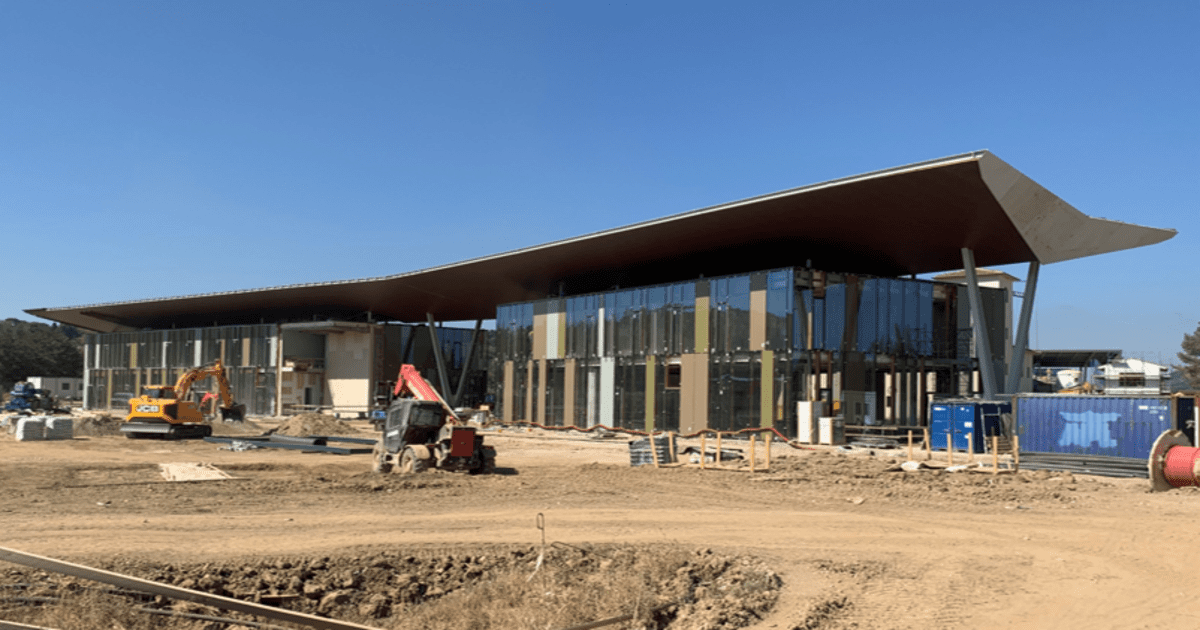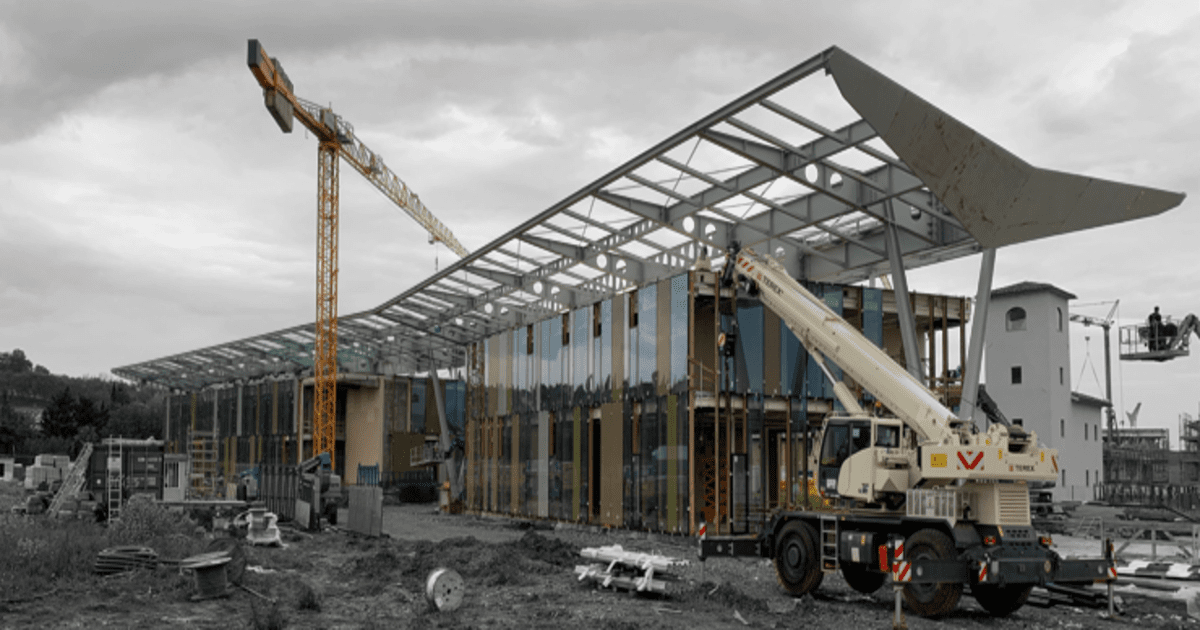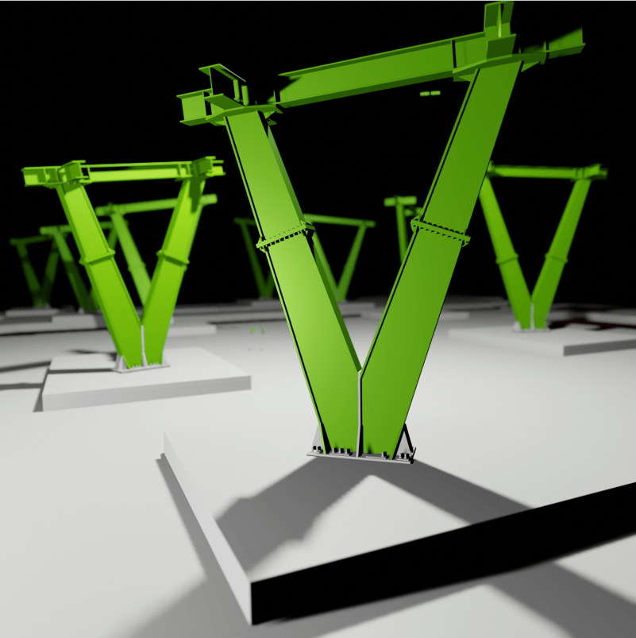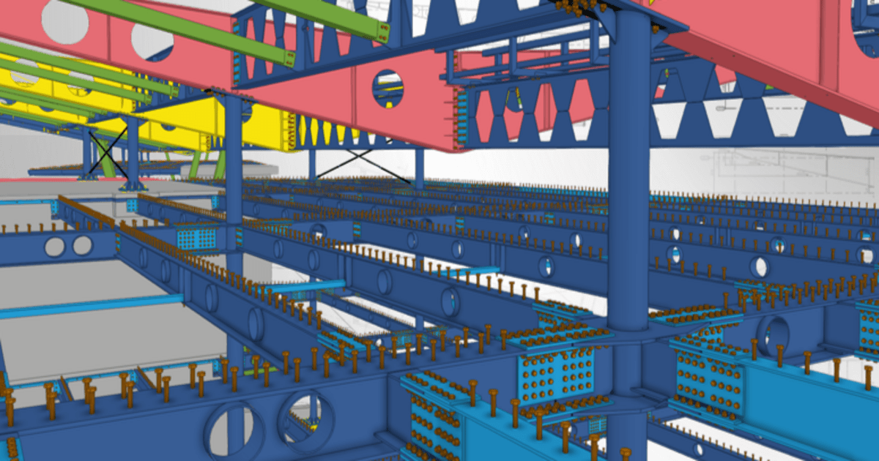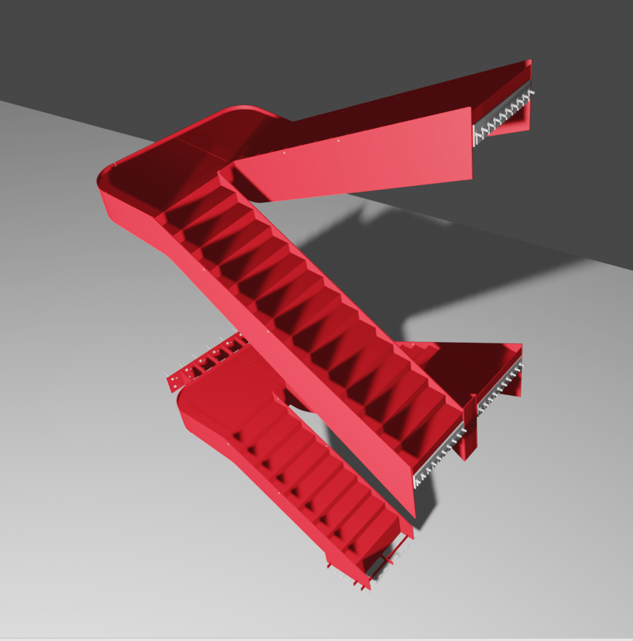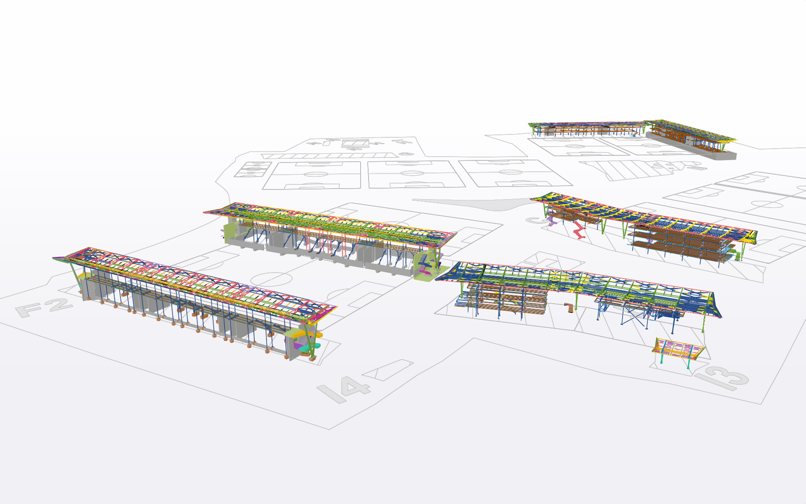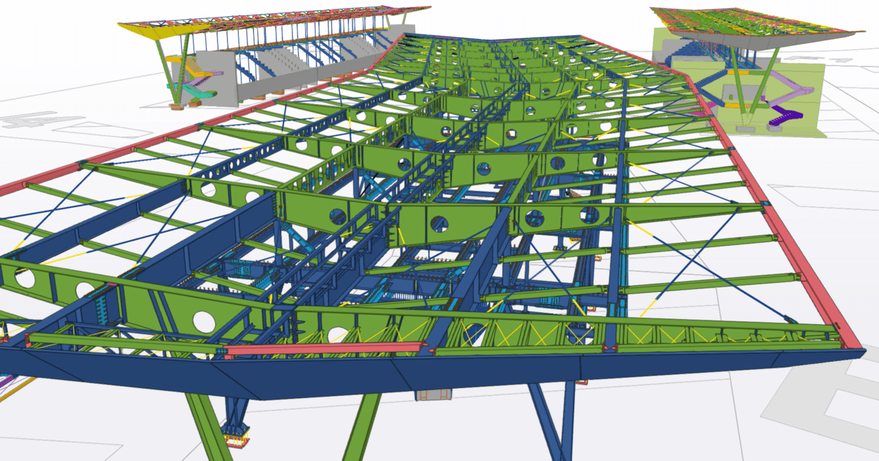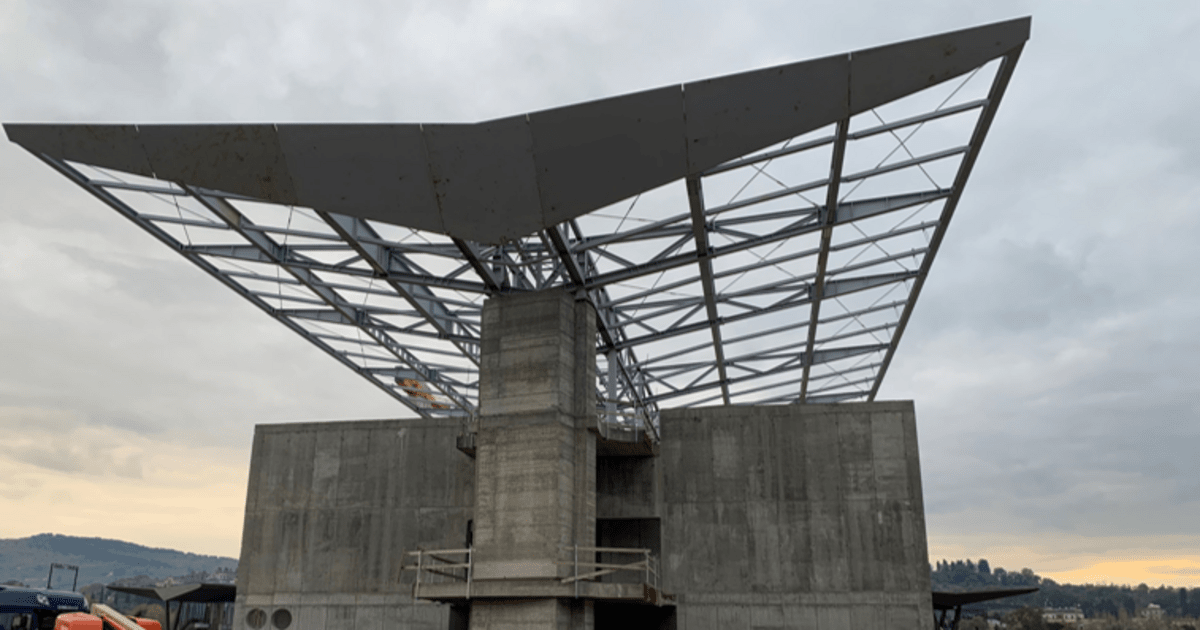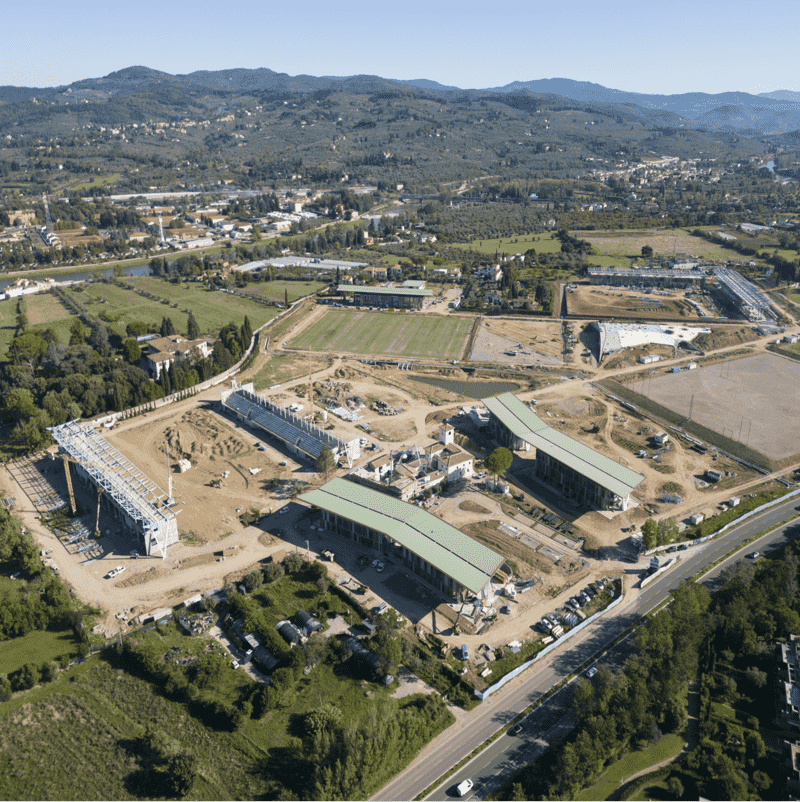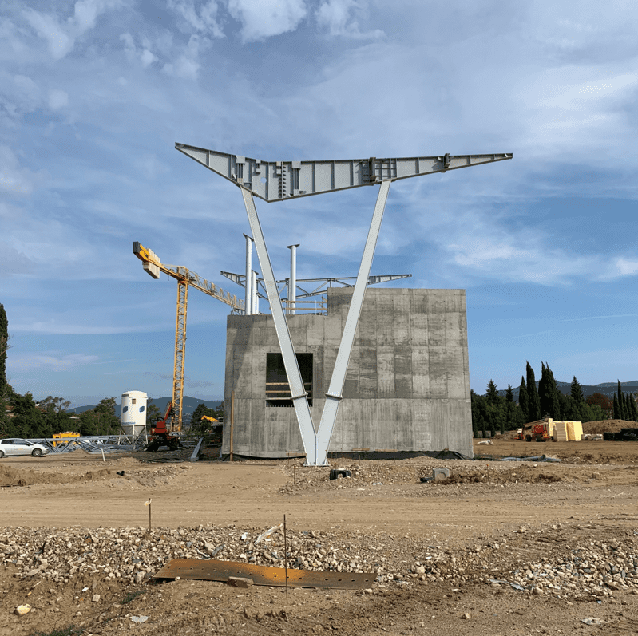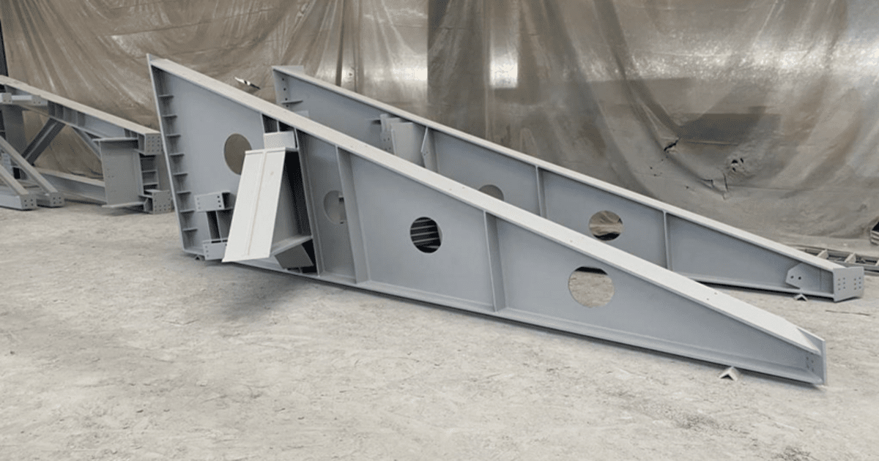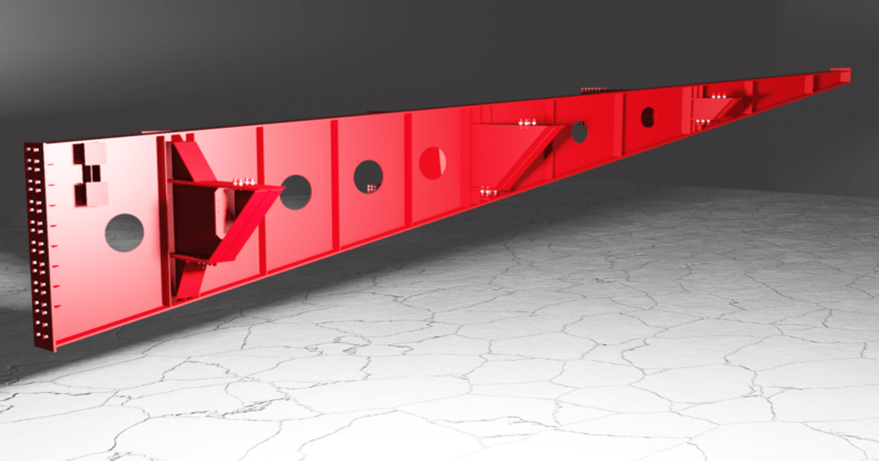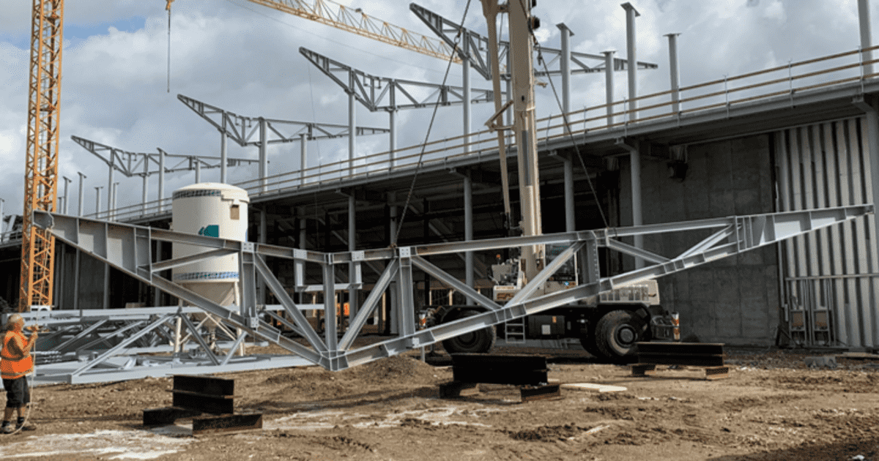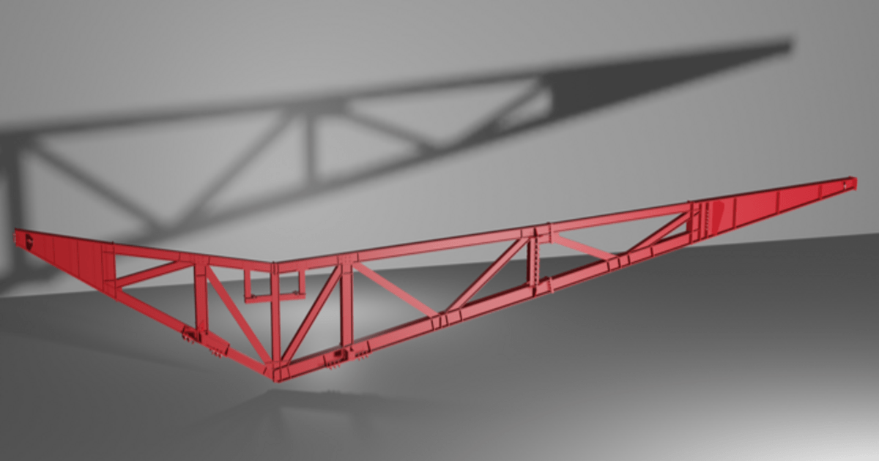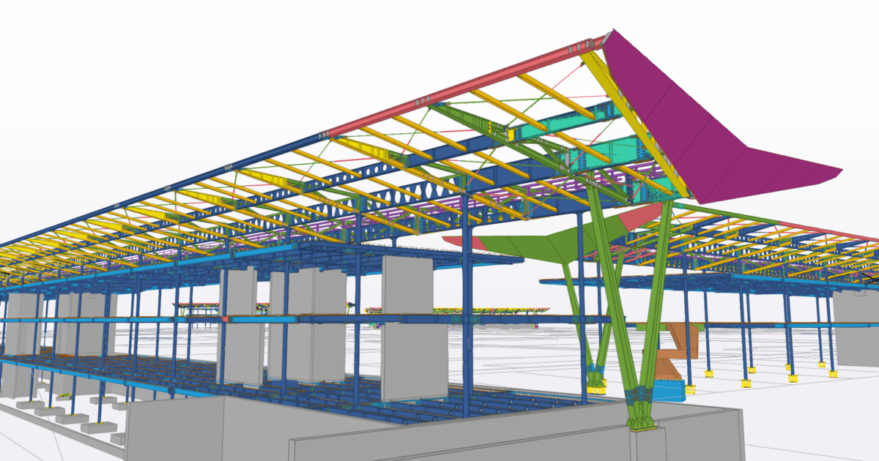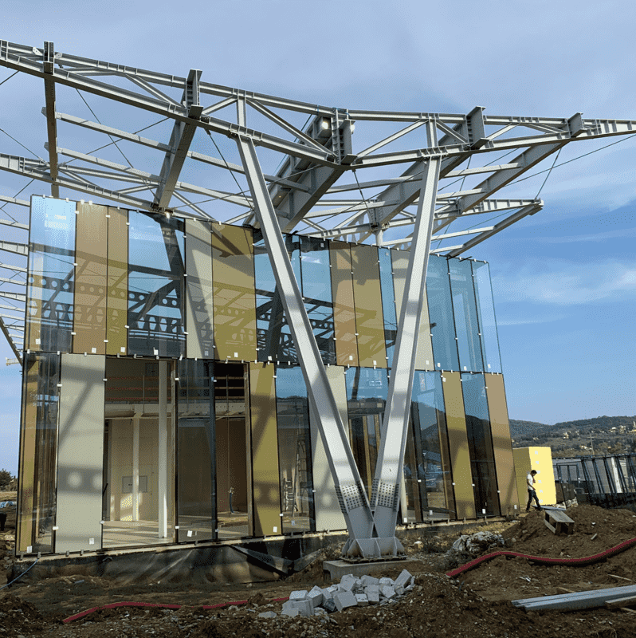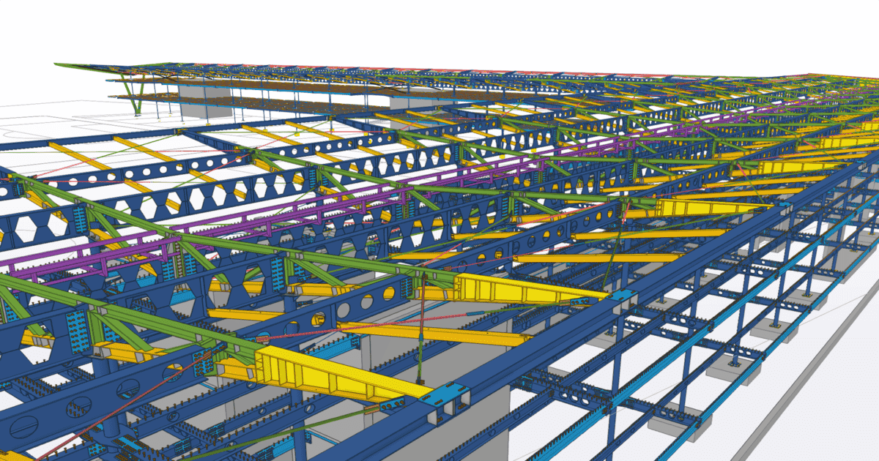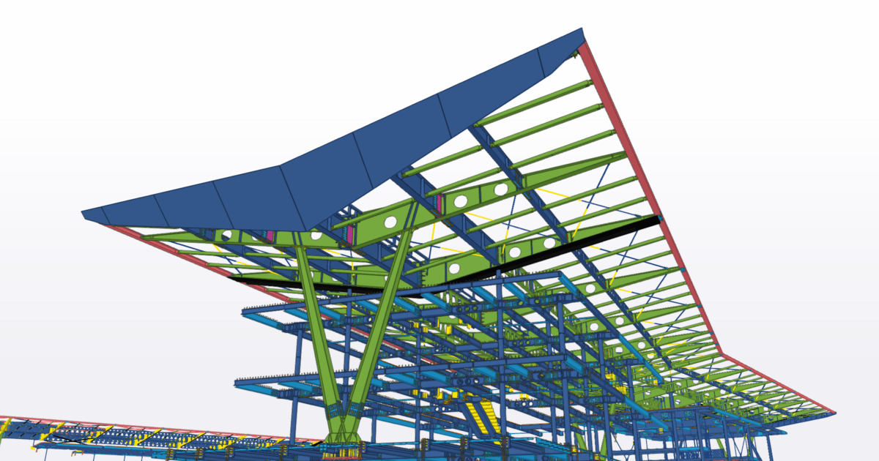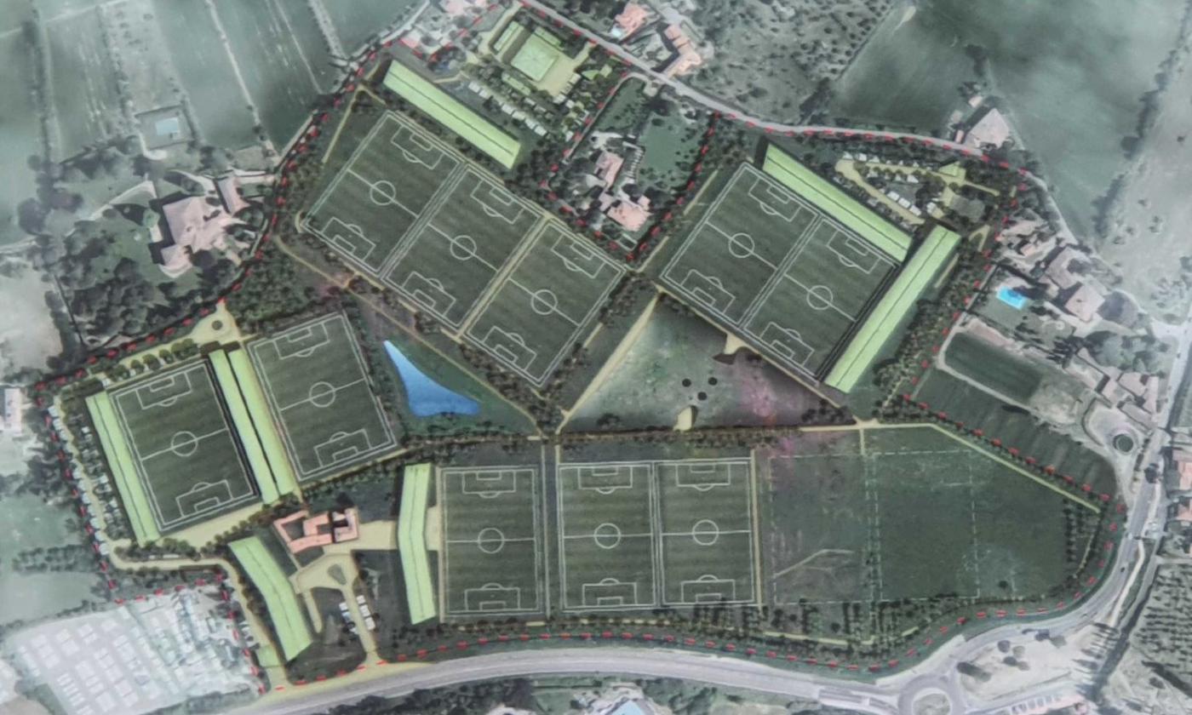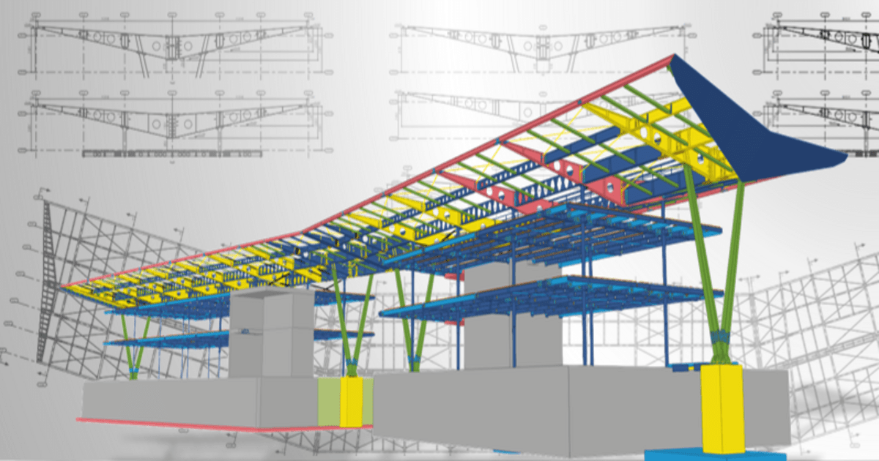
Viola Park (ACF Training Center)
The new VIOLA PARK training center, designed by Studio Marco Casamonti & Partners, involves the recovery of existing historic buildings and the construction of new buildings in the Bagno a Ripoli area close to Florence.
It is an area of about 22,000 square meters in total with offices, guesthouses, fitness and therapy areas, and obviously the football fields: eight between synthetic and natural grass, and finally two small stadiums: the Main Stadium for 3,000 people and the 1,500-capacity Mini Arena.
In close collaboration with the General Structural Designer, LMSTEEL Consulting sagl was in charge of the detail-design, the 3D BIM modeling "Design for manufacturing" and the Construction Management of all the metal carpentry buildings for a total of 4000 Tons of steel.
The objectives of our mission were the definition and calculation of all bolted and welded joints, the evaluation of the stiffness of the large scenic stairs and the proposal of construction choices in terms of cost-feasibility
The project was developed by creating FEA models with Straus7 and geometric BIM models with Tekla Structures.
- LOCATION
- Bagno a Ripoli (Italy)
- YEAR
- 2022
- State
- Completed
- ServICES
- Structural Detail Design
3D BIM Modelling - Design for Manufacturing
workshop-drawings and as-built - final CLIENT
- Confidential
- General Contractor
- Nigro & C. Costruzioni srl
- STEEL MANUFACTURER
- ATI FVS spa - LMV spa
- DESIGN TEAM
- Architectural (Archea Associati) - Structural (GPA Partners)
- WEIGHT [ton]
- 4000
Project Photo Gallery Viola Park




