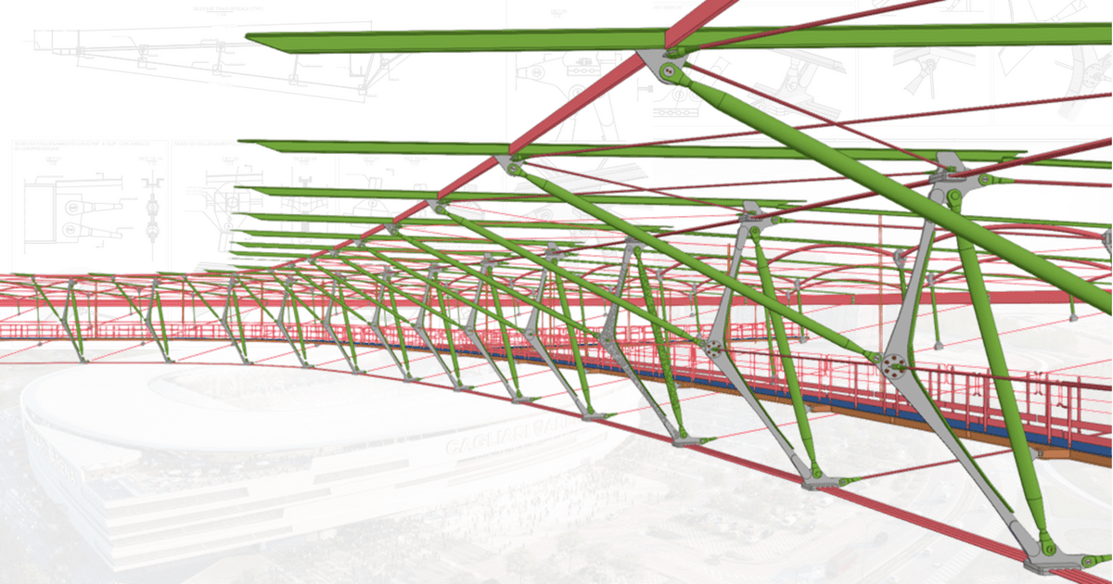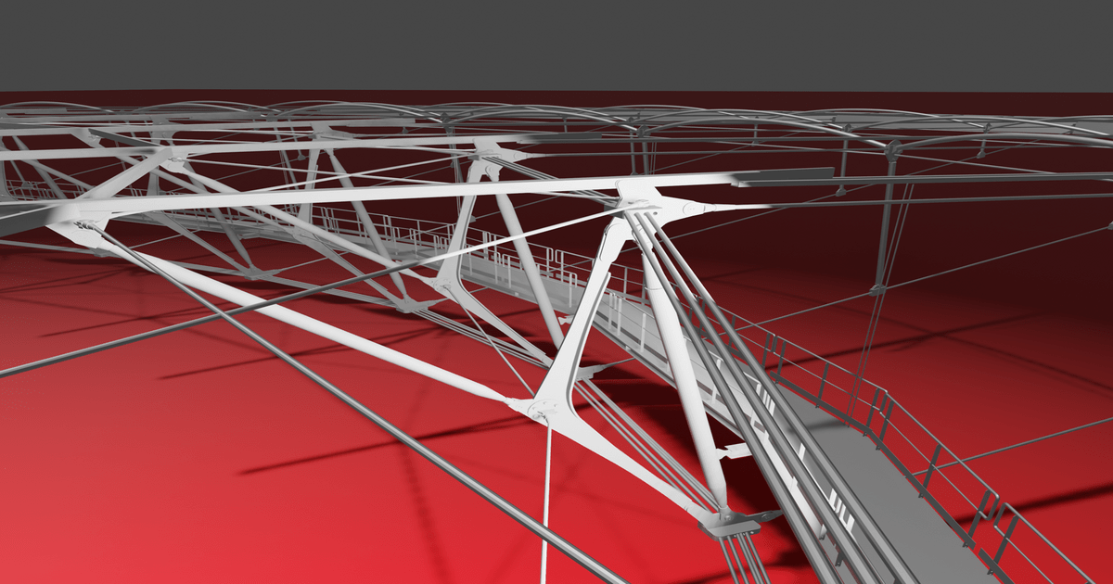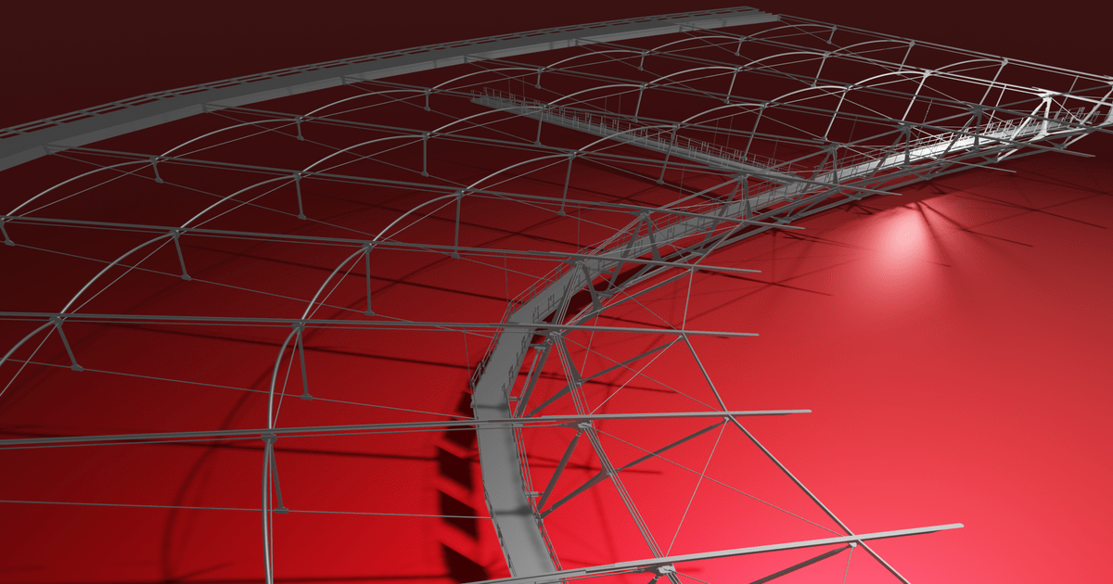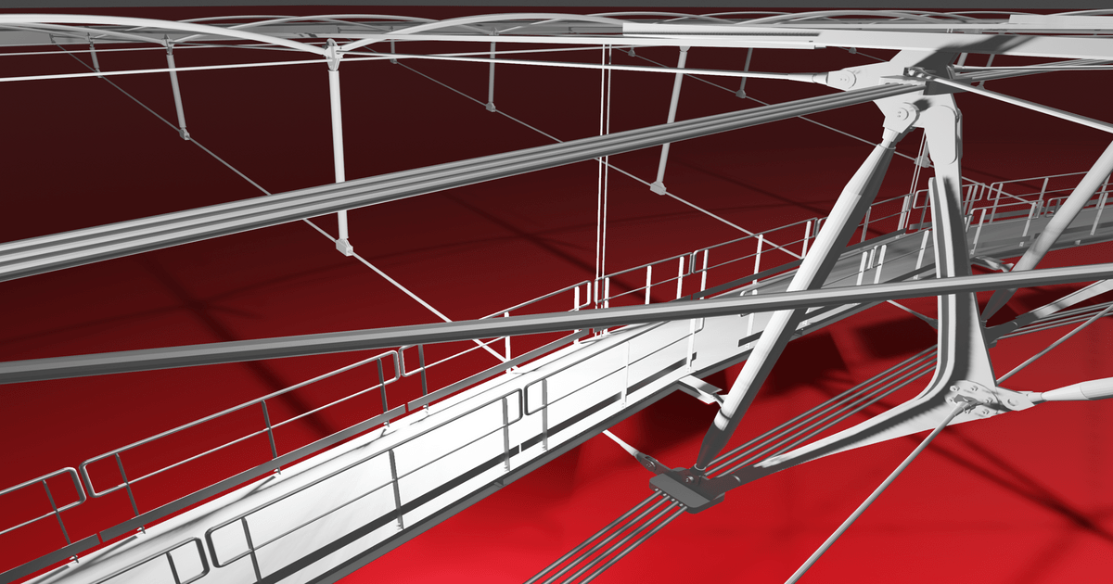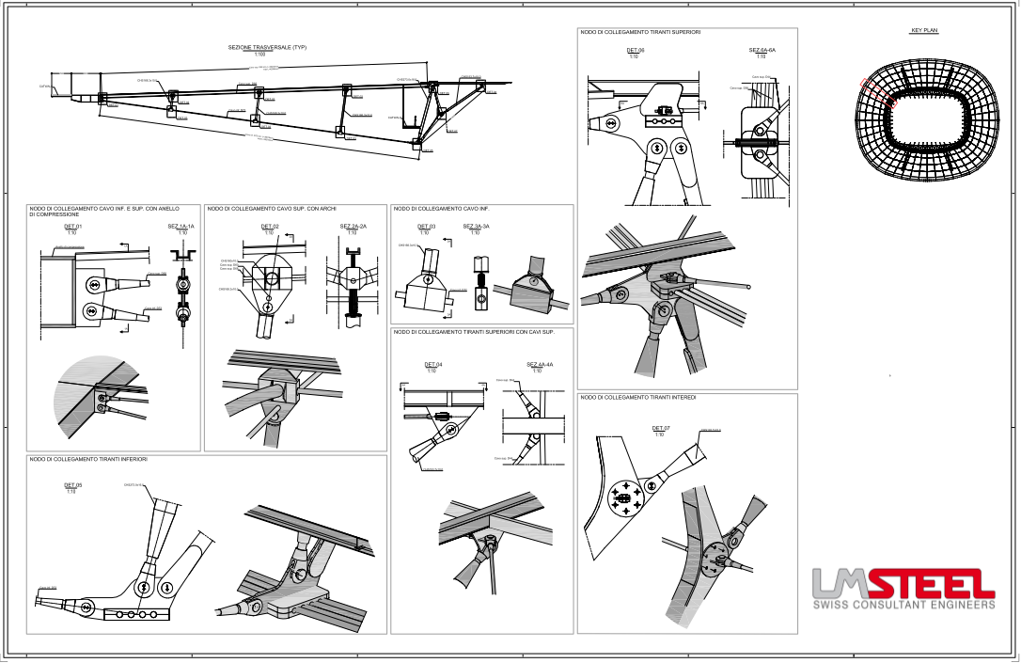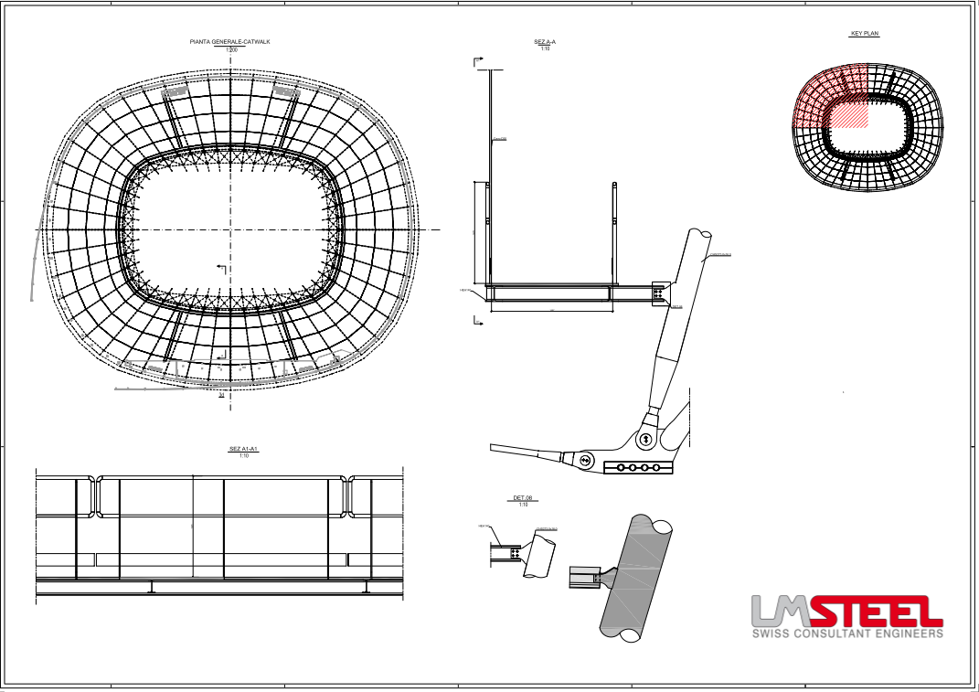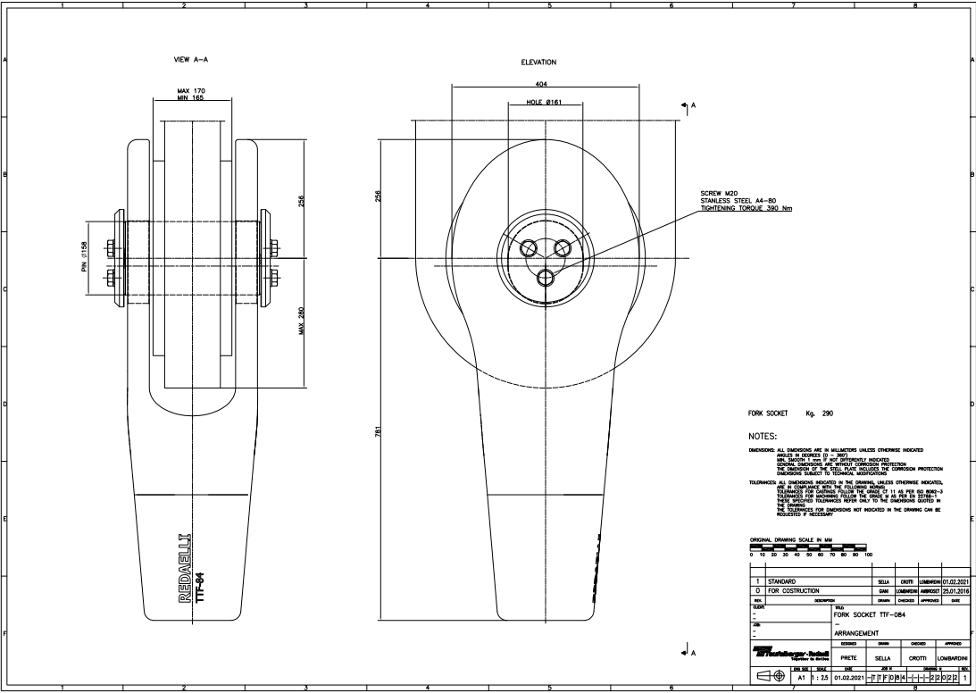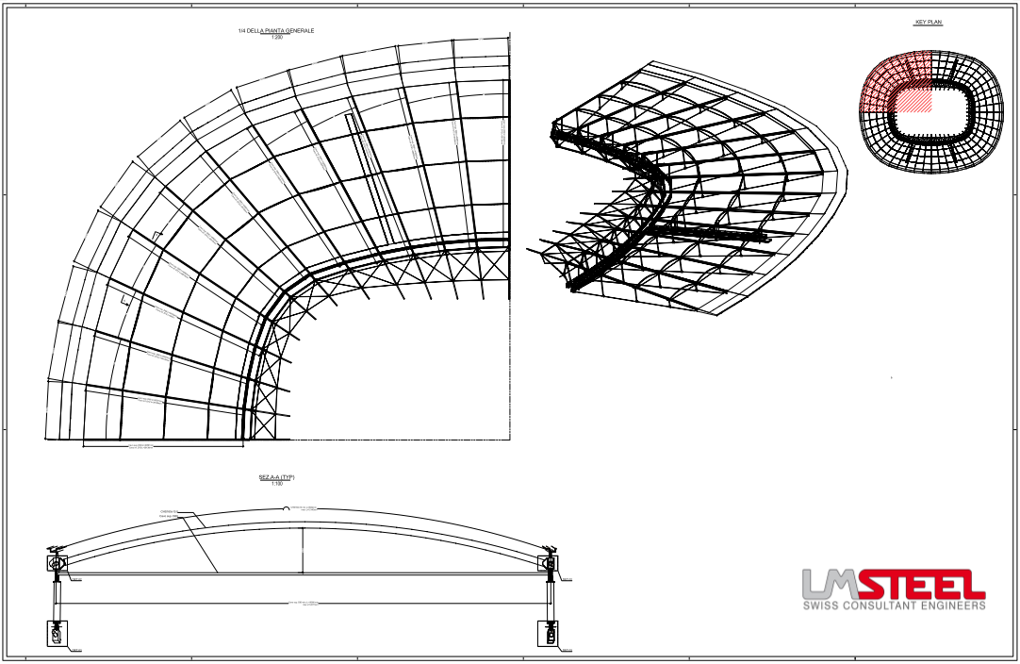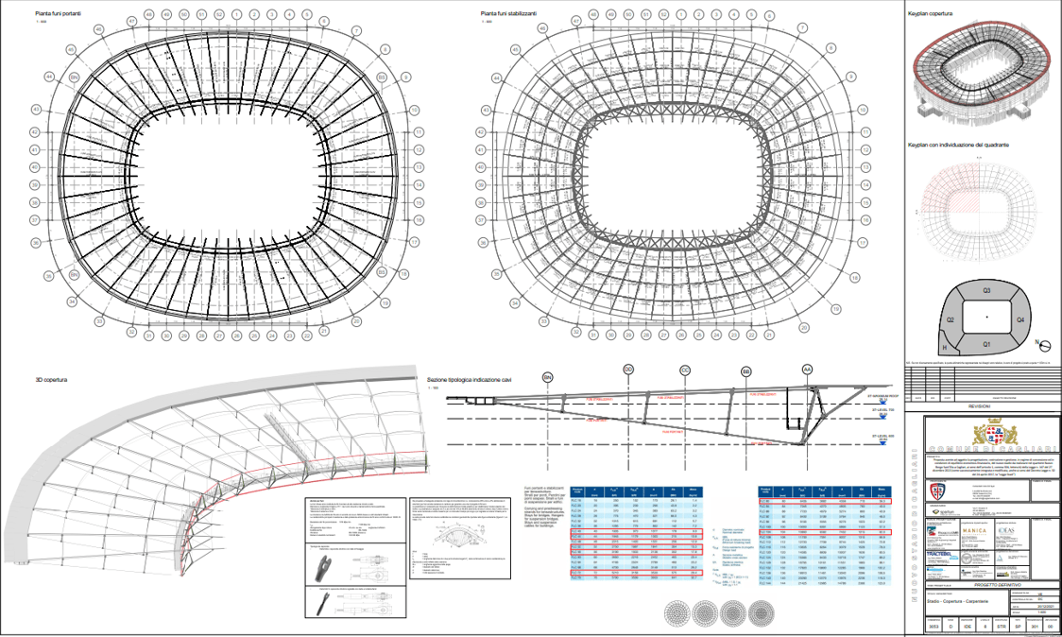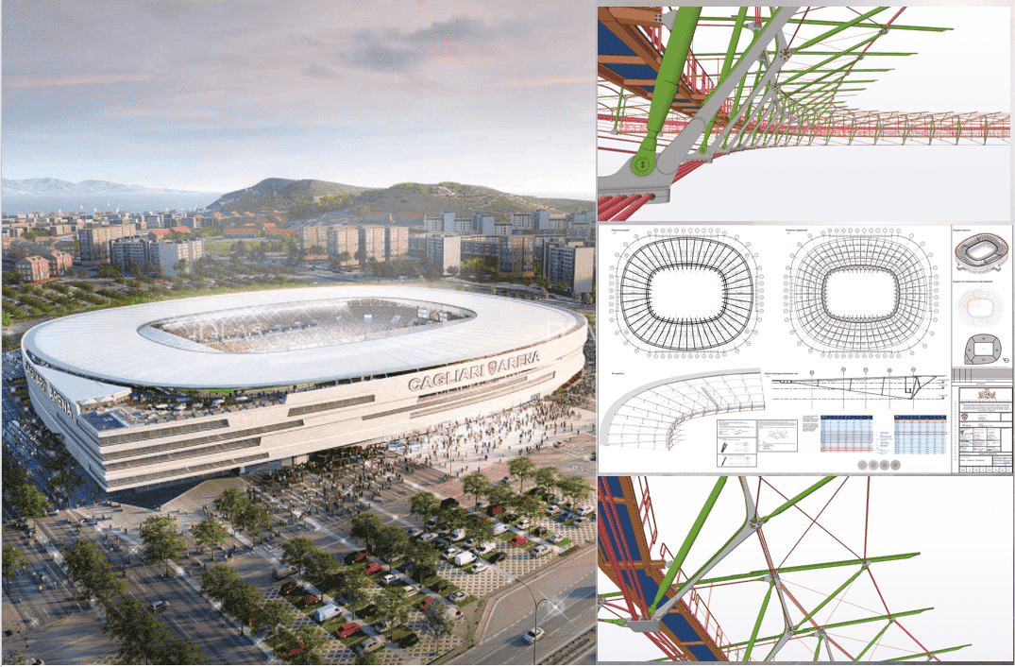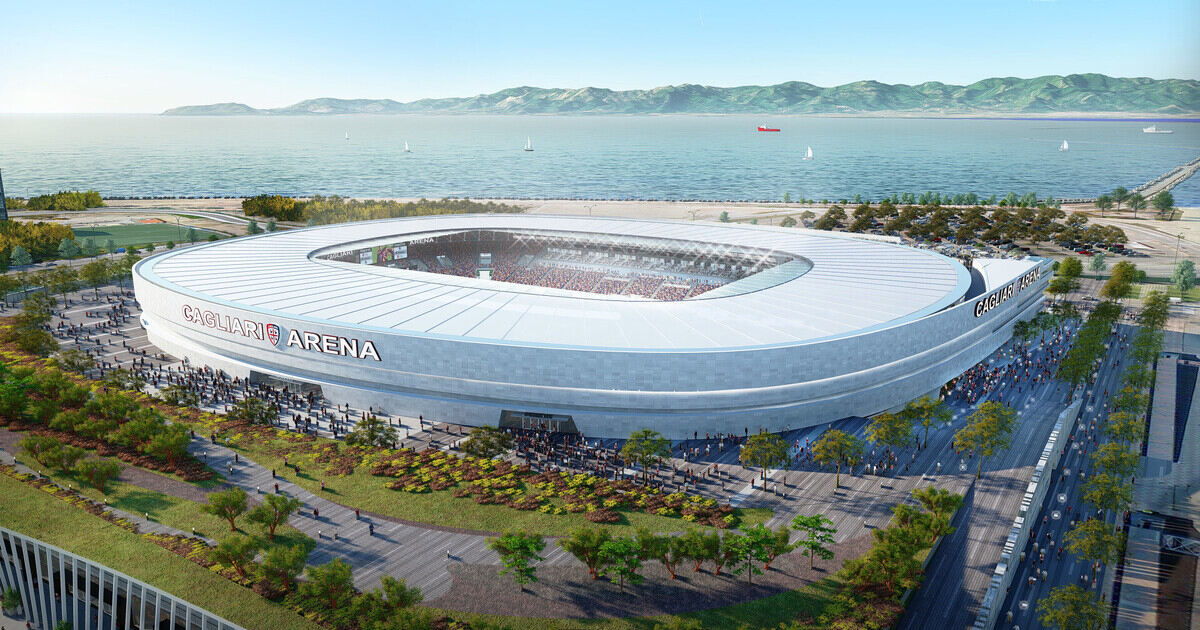
Cagliari Stadium
Located on the Sardinian shores of the Mediterranean, this Serie A stadium will be the new home of Cagliari Calcio and will be built on the site of the current Sant'Elia Stadium. The building is inspired by the history and traditions of the island, but expresses itself in a contemporary design language.
The project for the new Cagliari Calcio stadium, presented with Sportium, intends to give life to a real smart arena, perfectly integrated into the external environment.
With a capacity of up to 30,000 spectators, it will be a radical change in the level of services offered to the club's supporters. Featuring an integrated hotel with a rooftop swimming pool, the stadium is part of a master plan for the redevelopment of the local area. A medical center and other community-focused features are also part of the building's multifaceted program and will be accessible every day of the year
In close collaboration with the structural designer, LMSTEEL Consulting sagl was commissioned with the 3D BIM - LOD C modeling of the entire roof made of steel.
The objectives of our mission were the definition of the general geometry, the development of the main frames, the compression ring, the "cat walk" gangways and the integration of the connection nodes of the structural cables of the Arches.
The project was developed by creating BIM geometric models with Tekla Structures.
- PLACE
- Cagliari (Italia)
- YEAR
- 2021
- StatE
- In Progress
- ServiCES
- Concept Design - Steel roof
3D BIM Modelling - LOD C - "GA" (General Arrangements) Drawings
- FINAL CLIENT
- Cagliari Calcio
- General Contractor
- Confidential
- STEEL MANUFACTURER
- Confidential
- DESIGN TEAM
- Sportium e Manica Architecture
- SEATS
- 25.000 - 30.000
Project Photo Gallery Cagliari Stadium




