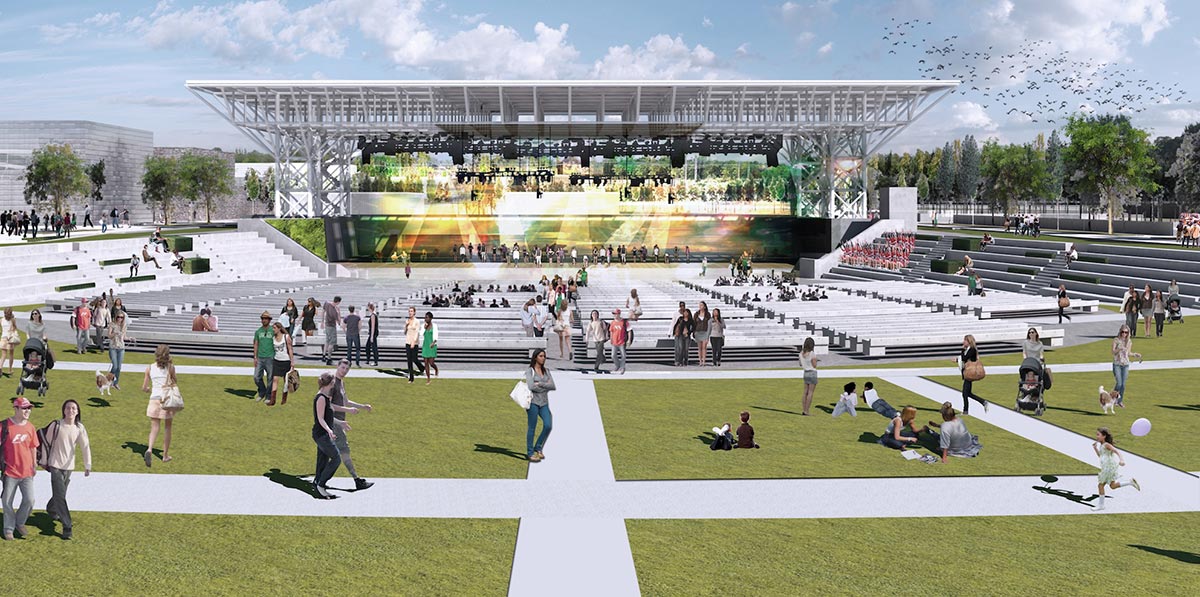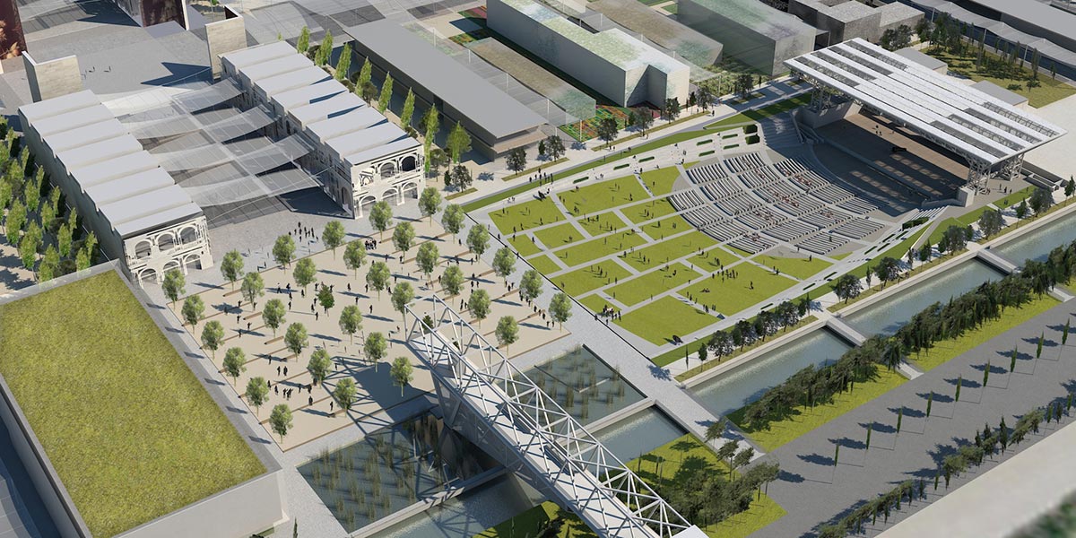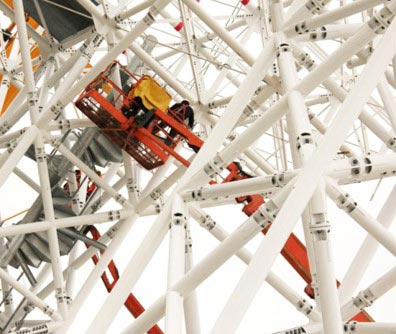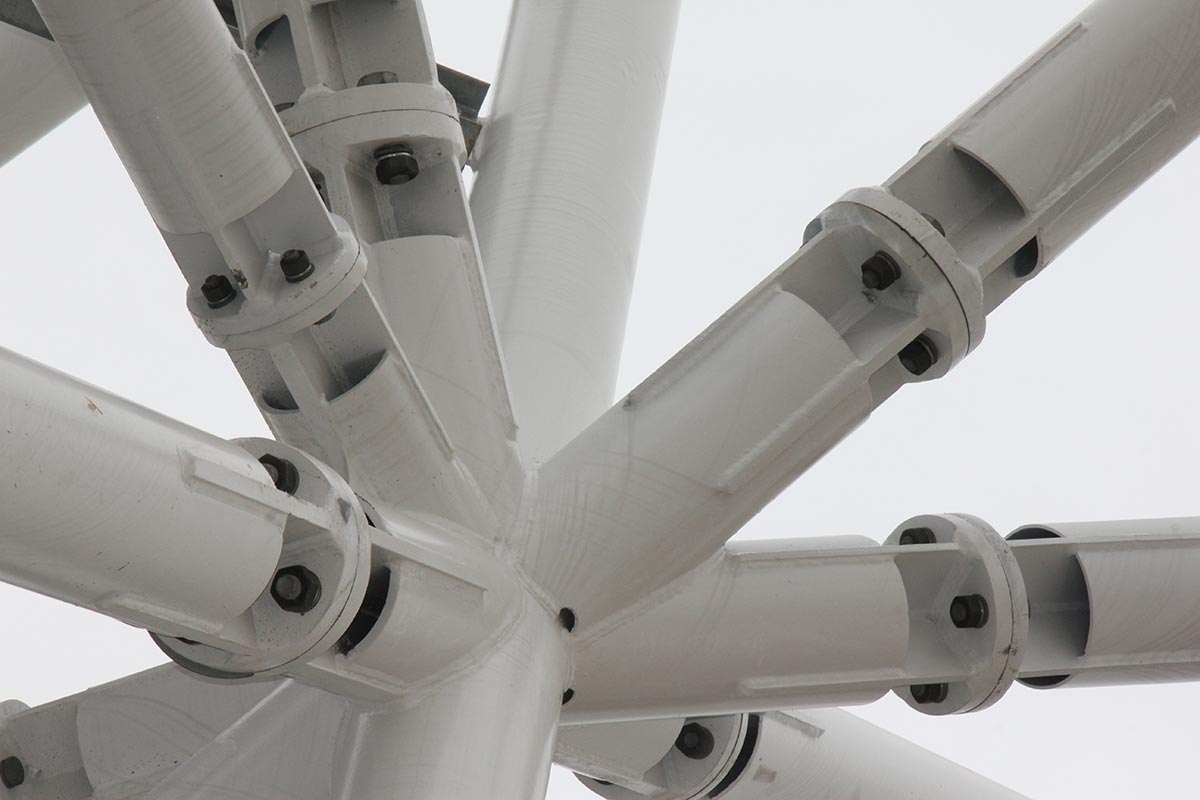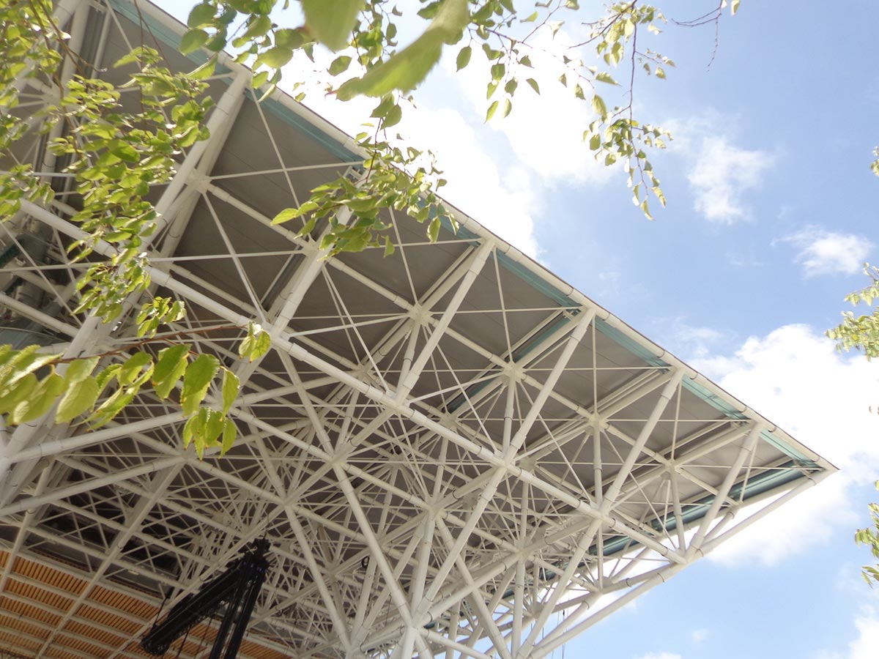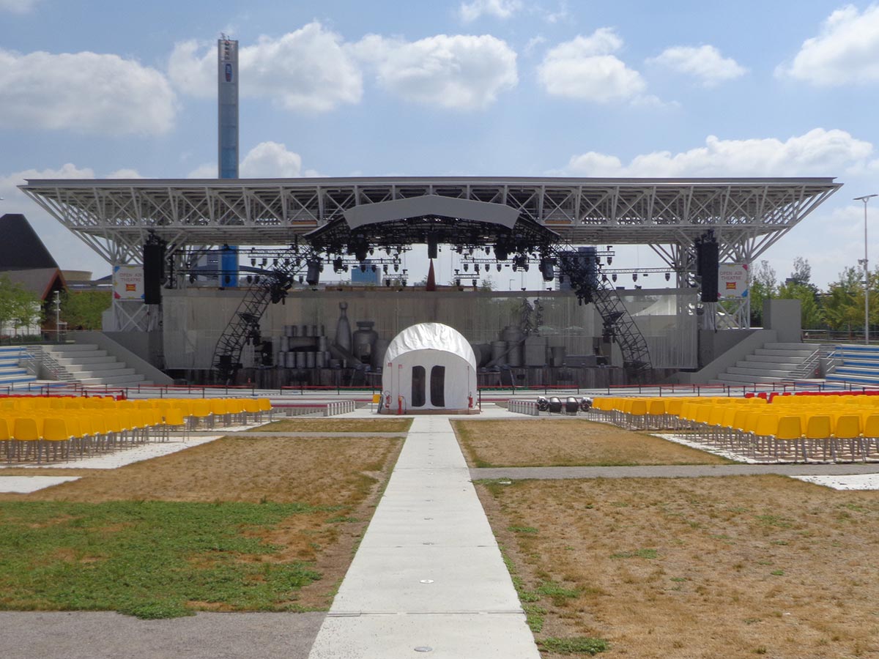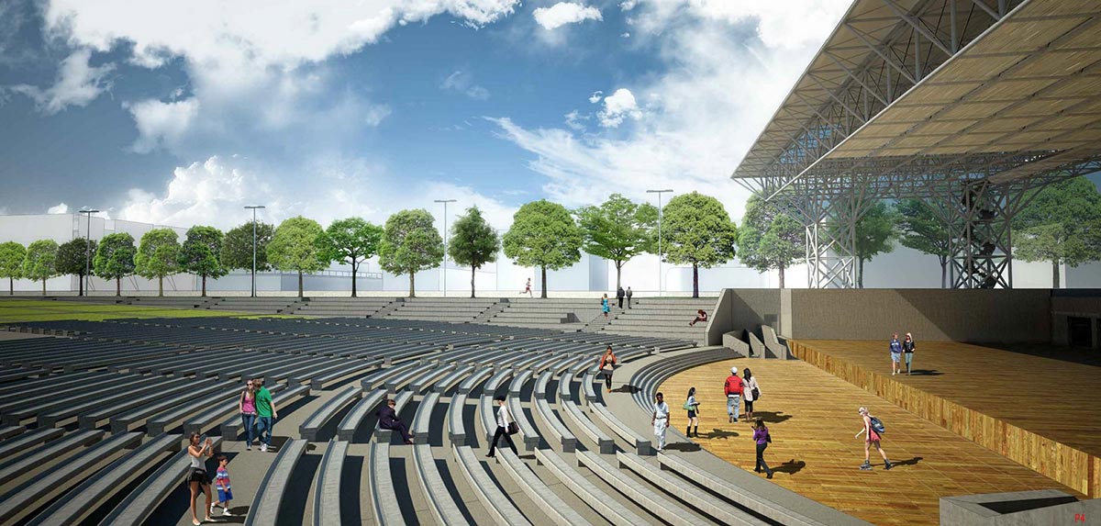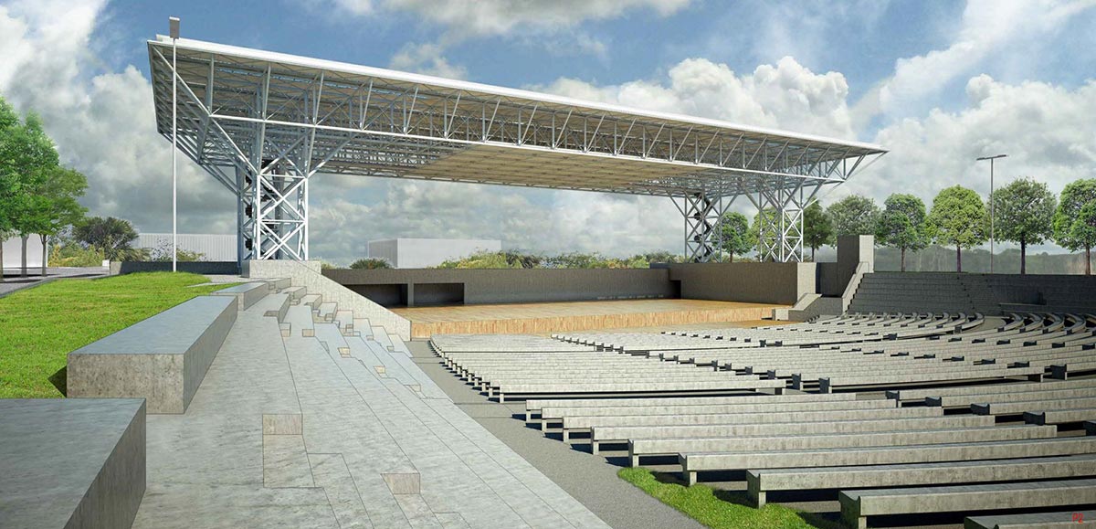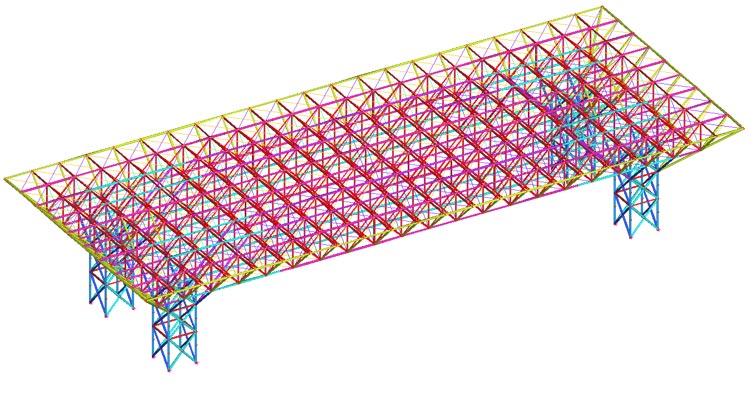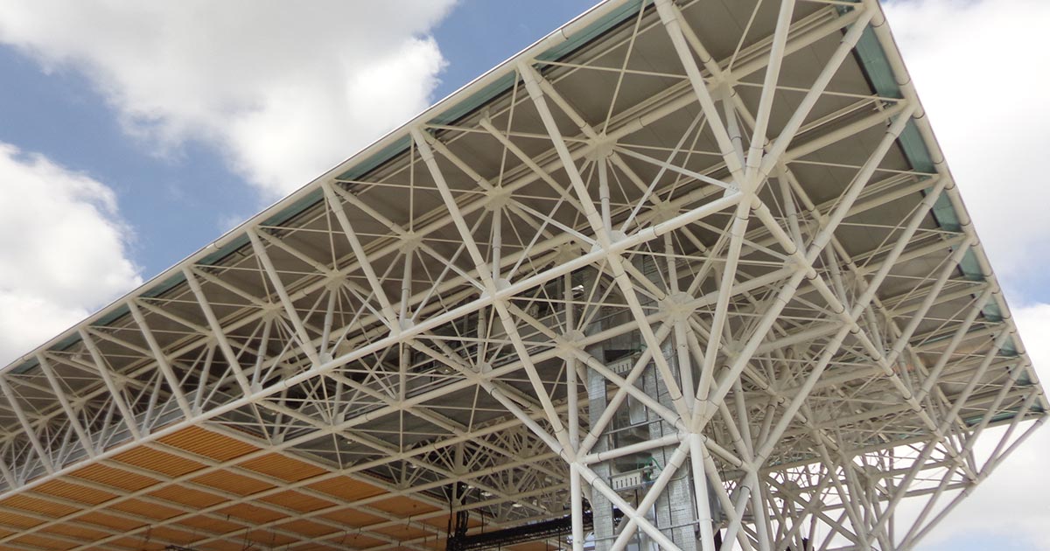
Expo 2015 OAT (Open Air Theatre)
The Open-Air Theatre was conceived on Expo 2015 as the main venue for holding shows, ceremonies, and institutional meetings. It has a large elliptical-shaped lawn parterre that gradually, like a natural slope of the ground, leads to the stalls and the stage. To cover the stage, and to support the technological systems serving the shows, an imposing steel reticular structure of about 60 m and overhangs of 8 m is set up, set on four pylons, for a total height above ground of 18 m. The use of limited section steel tubes, with completely hidden joints, and the winning choice of opting for reticular schemes, make the structure majestic and at the same time filtering, well integrated into the surrounding context. The structure, clearly visible from the A4 motorway, still today is the emblem of the Expo area and is the setting for events and public events. LMSTEEL Consulting rose on behalf of the company Ing. Mantovani oversaw the structural redesign of the steel stage, with the structural verification of the hidden tubular joints, called "diablo" and of the BIM 3D Design for Manufacturing modelling with subsequent design of the launch of the Coverage by crane of adequate capacity. Subsequently, the design outlined the position and the maximum bearable loads for the "Cirque du soleil" events.
- PLACE
- Milano
- YEAR
- 2015
- StatE
- Completato
- ServiCES
- Progettazione Strutturale Esecutiva, Modellazione BIM - Design for Manufacturing, Construction Management, Piani di officina, montaggio e as-built
- FINAL CUSTOMER
- ConExpo 2015 spa
- EPC Contractor
- Ing. E. Mantovani Spa
- MetalWORKER
- LMV spa
- ArchiteCT
- MSC Associati srl
- ENGINEER
- Metropolitana Milanese spa
- WEIGHT [ton]
- 400
- SURFACE [mq]
- 2200
Expo 2015 OAT (Open Air Theatre)




