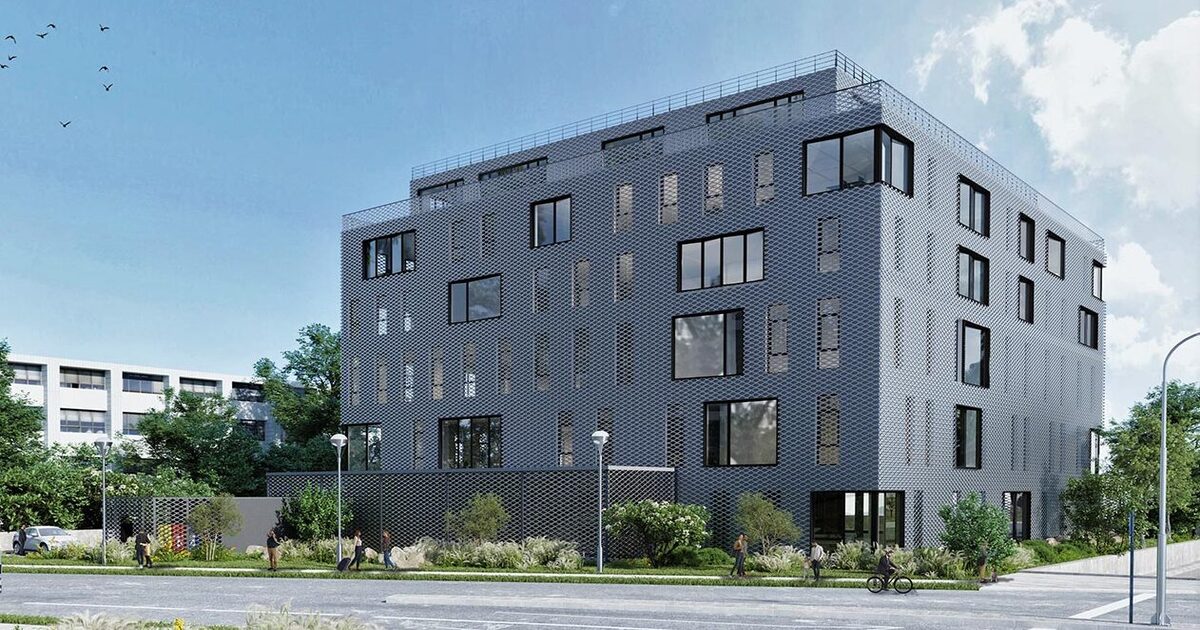
Industrial Building "Les Cabinotiers"- Geneva
The project consists in the construction of an industrial complex consisting of 2 underground, 4 floors above ground and an attic. With nearly 9,000 m2 of available space, in the heart of the ZIMEYSA industrial area in Meyrin-Satigny (GE).
LMSTEEL Consulting sagl was in charge for the Facade structural deisgn made up of windows, insulating panels and checkered steel sheets according to the standards SIA 263, SIA 331, SIA 329, SIA 331.178, NF DTU 39 P1-1, EN 13083, SN EN 16612.
An important design check was the analysis of the differential displacements between the façade system and the horizontal elements to verify that the windows were able to absorb these deformations.
More information about the project can be found at the following link: https://lescabinotiers.ch/
- PLACE
- Geneva (Switzerland)
- YEAR
- 2022
- StatE
- Completed
- ServiCES
- Facade Design & Cladding
- FINAL CLIENT
- Les Cabinotiers
- General Contractor
- CALLEGARO Constructions
- ARCHITECT
- STRATA Architecture
- FACADE DESIGN
- LMSTEEL Consulting sagl
- CAPITAL INVESTMENT
- PEGASE SA
Project Photo Gallery Les Cabinotiers





















