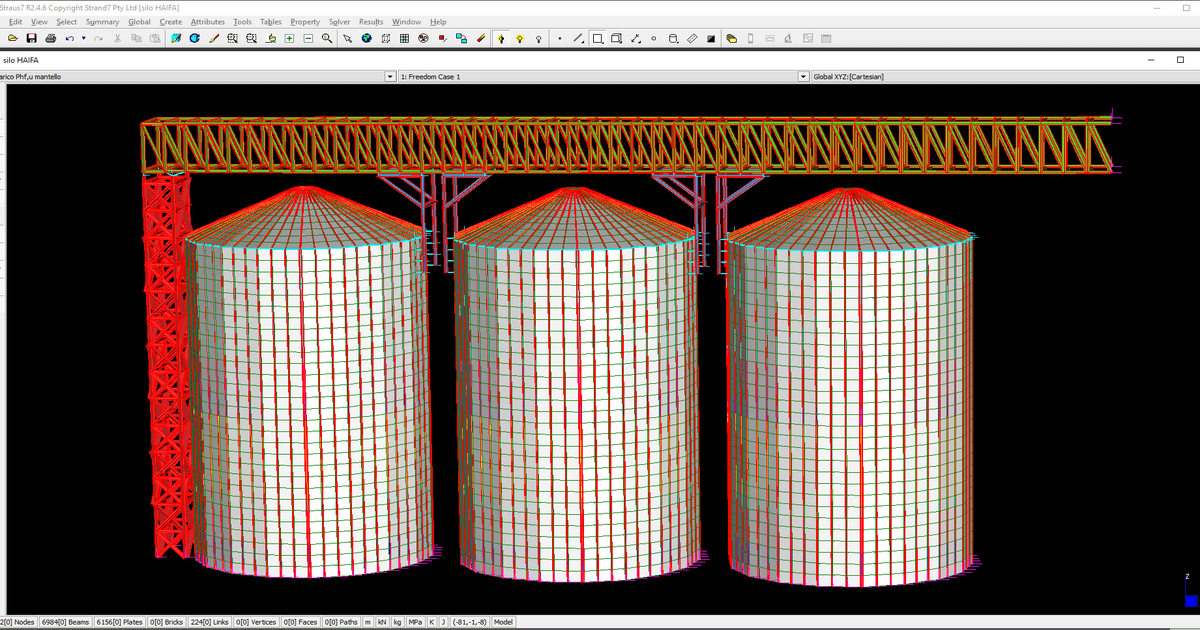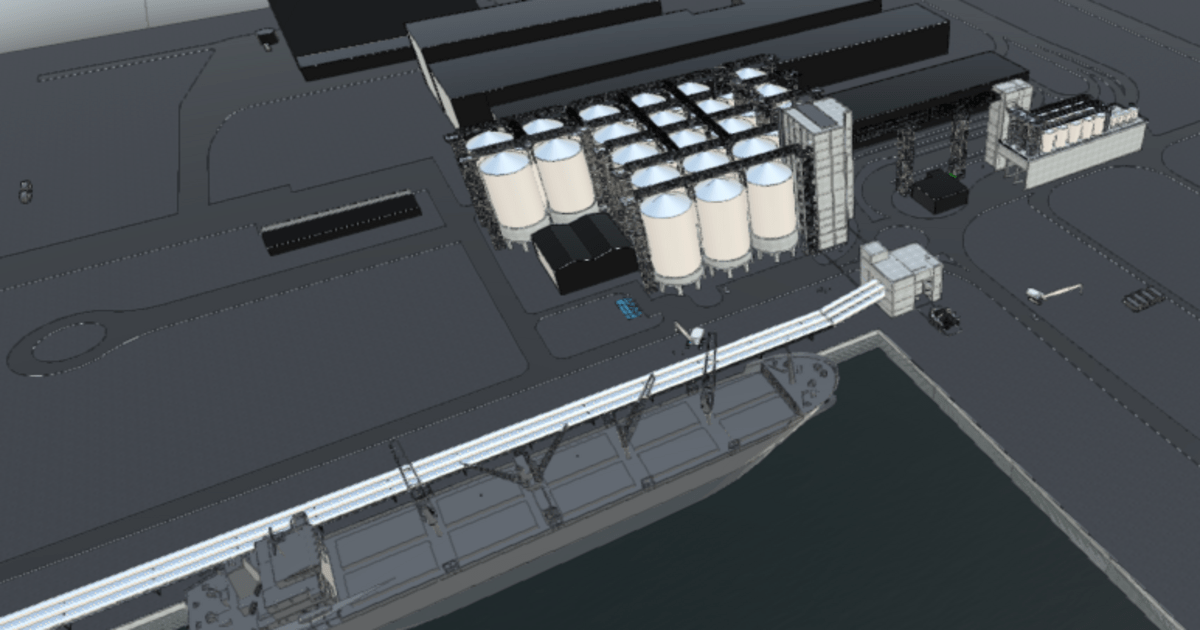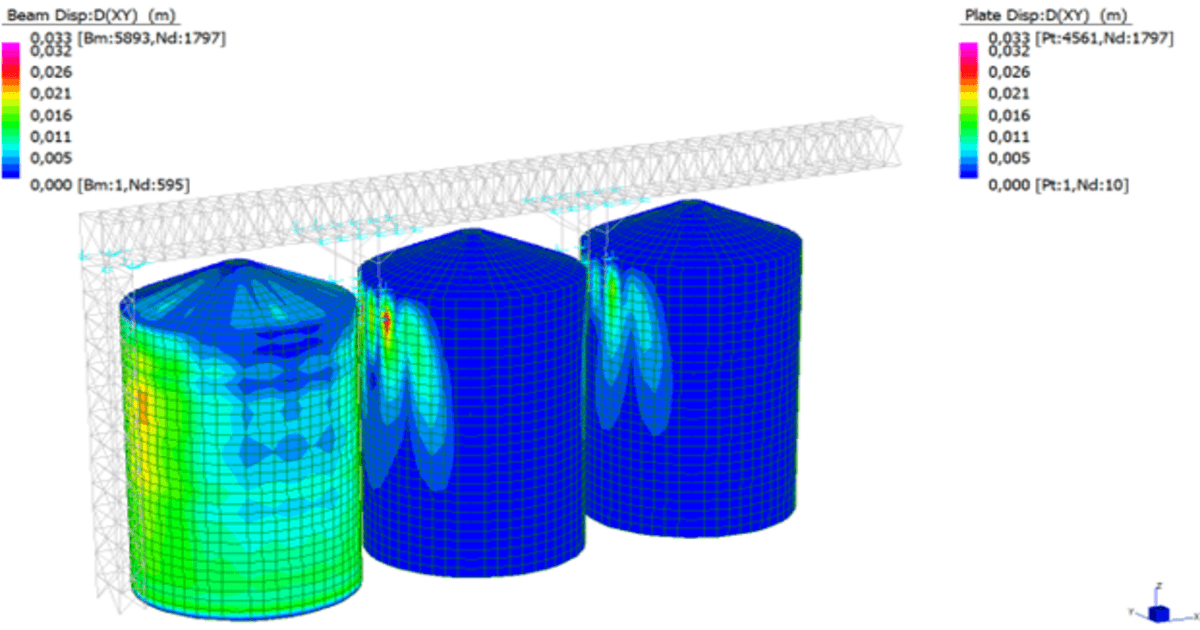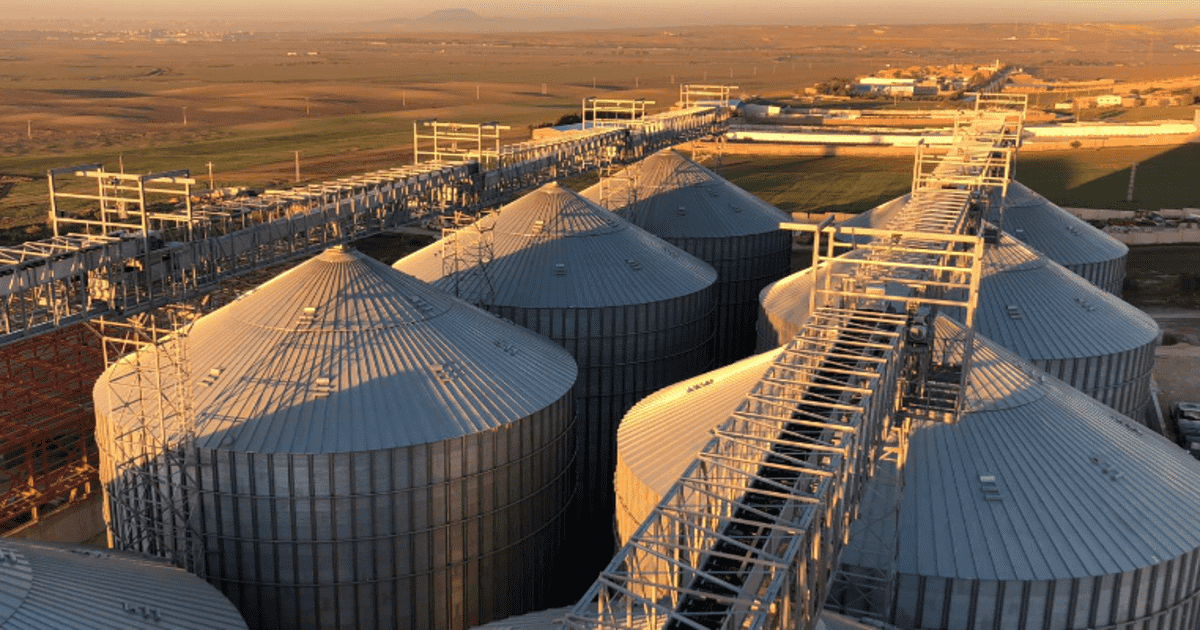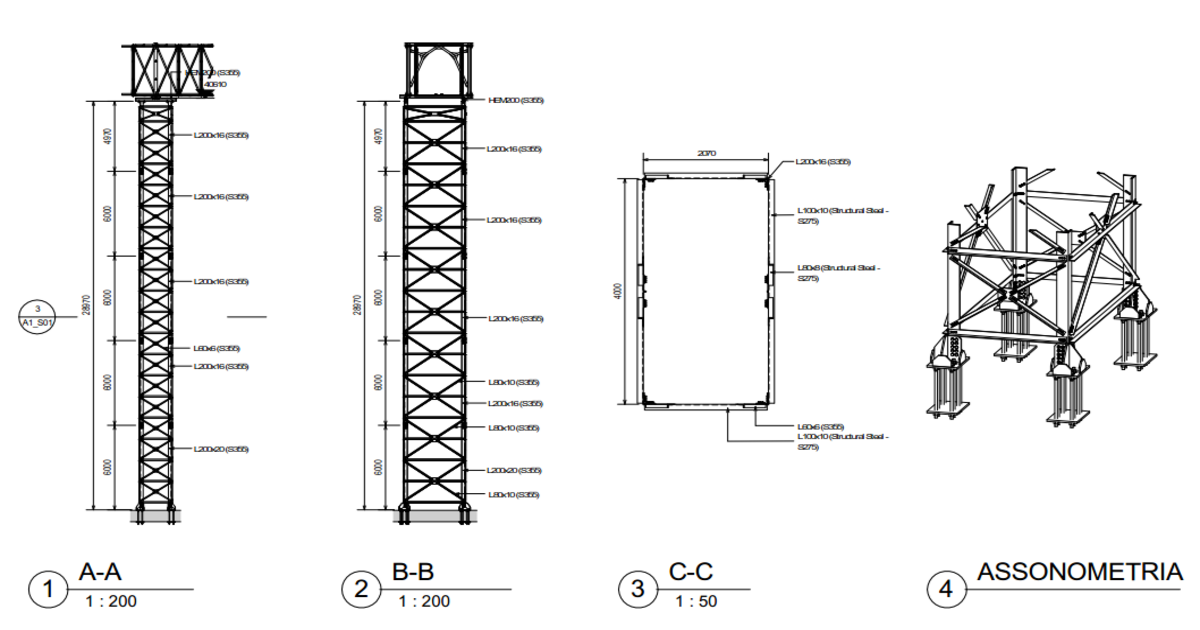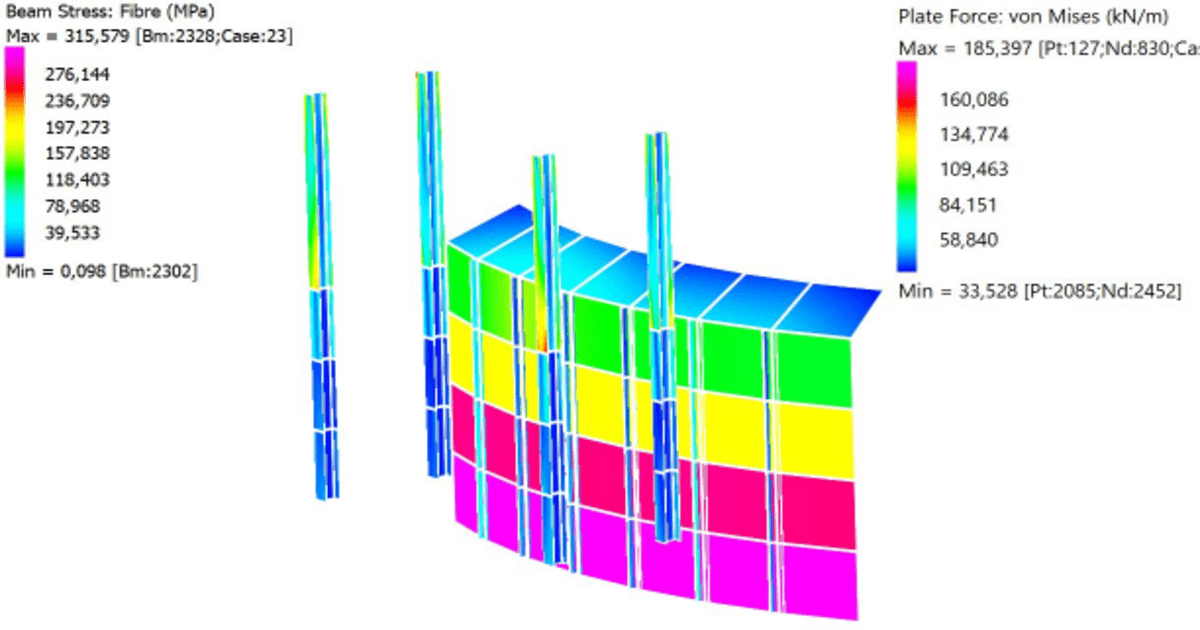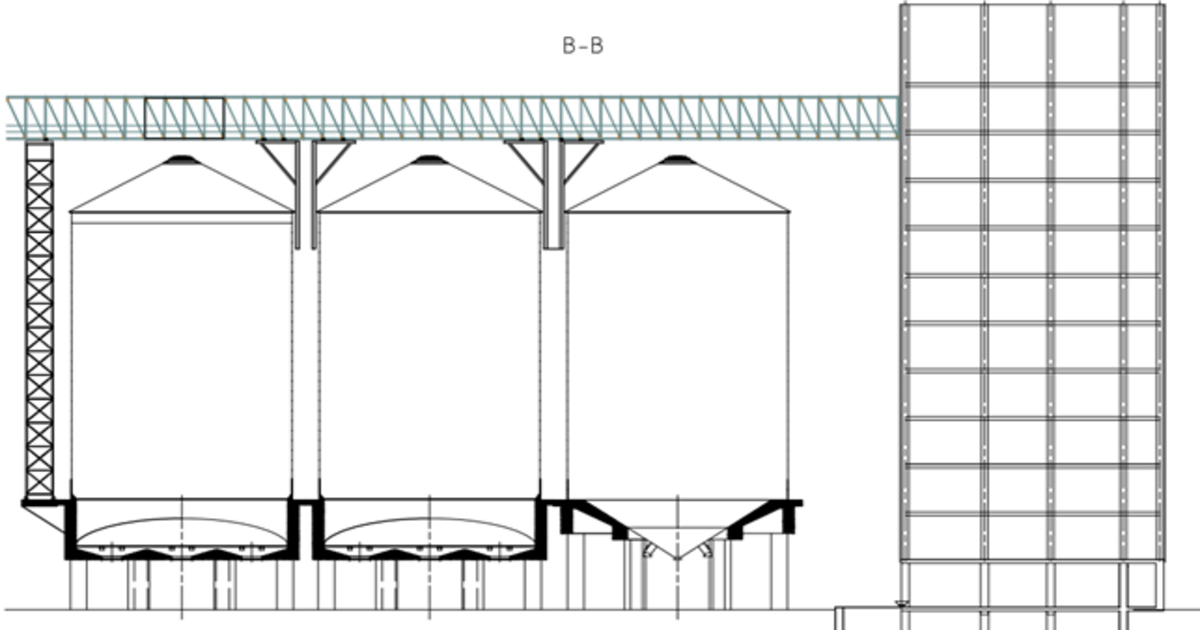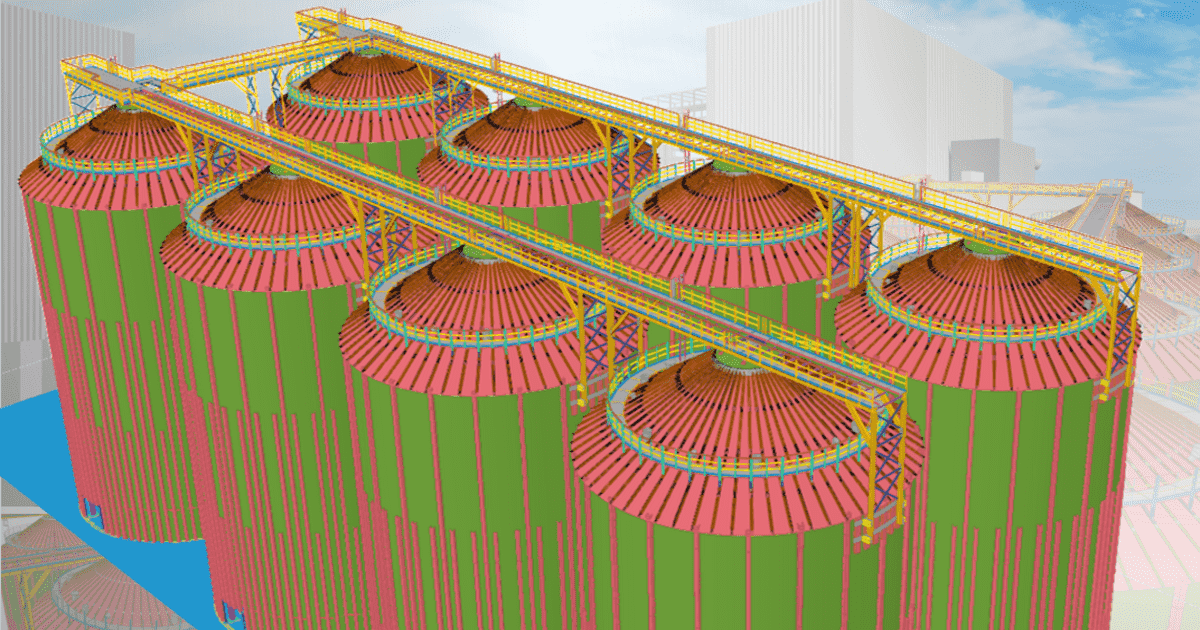
Storage Silos Structural Design
Design and Structural Verification of Storage Silos for Material in granules, powder or liquids, made of structural steel installed on a concrete base in which the ventilation channels can be obtained.
Static and seismic checks in accordance with the latest versions of European (Eurocode 8) and American (API 650) standards
Object of the design are:
- the roof made up of trapezoidal elements in hot-dip galvanized steel sheet with reinforcement relief to support loads due to snow, transport systems and inspection walkways
- the frame made up of corrugated sheet metal panels (called ferrules) in S350 GD (UNI EN10346) structural steel with Z600 galvanized coating (equivalent to 600g/m² zinc) which guarantees long-lasting resistance to atmospheric agents. The structure is externally reinforced with omega section structural steel uprights and is anchored to the base by means of expansion bolts or anchor bolts. For large silos or located in particularly windy areas, windproof reinforcement rings are applied. The thickness of the ferrules and uprights is defined on the basis of the model of the silo and the place of installation of the same (the loads due to the earthquake, wind and snow are considered). The calculation of the stresses deriving from the silage is carried out according to the EN 1991-4:2006 standard (Eurocode 1, part 4).
- The footing formed of commercial grade steel beams and or welded composite to rest on the reinforced concrete foundation
The finite element calculation models (FEM) are developed with the Straus7 and SAP2000, and the 3D BIM geometric models with Tekla Structures up to the creation of the workshop drawings
- PLACE
- Confidential
- YEAR
- 2023
- StatE
- Completed
- ServiCES
- Structural Design (Basic&Detai)
- BIM Modelling - Design for Manufacturing
- workshop-drawings and as-built
- FINAL CLIENT
- Confidential
- General Contractor
- Confidential
- STEEL MANUFACTURER
- Confidential
- DESIGN TEAM
- LMSteel Consulting sagl
- WEIGHT [TON]
- Confidential
Project Photo Gallery Storage Silos











