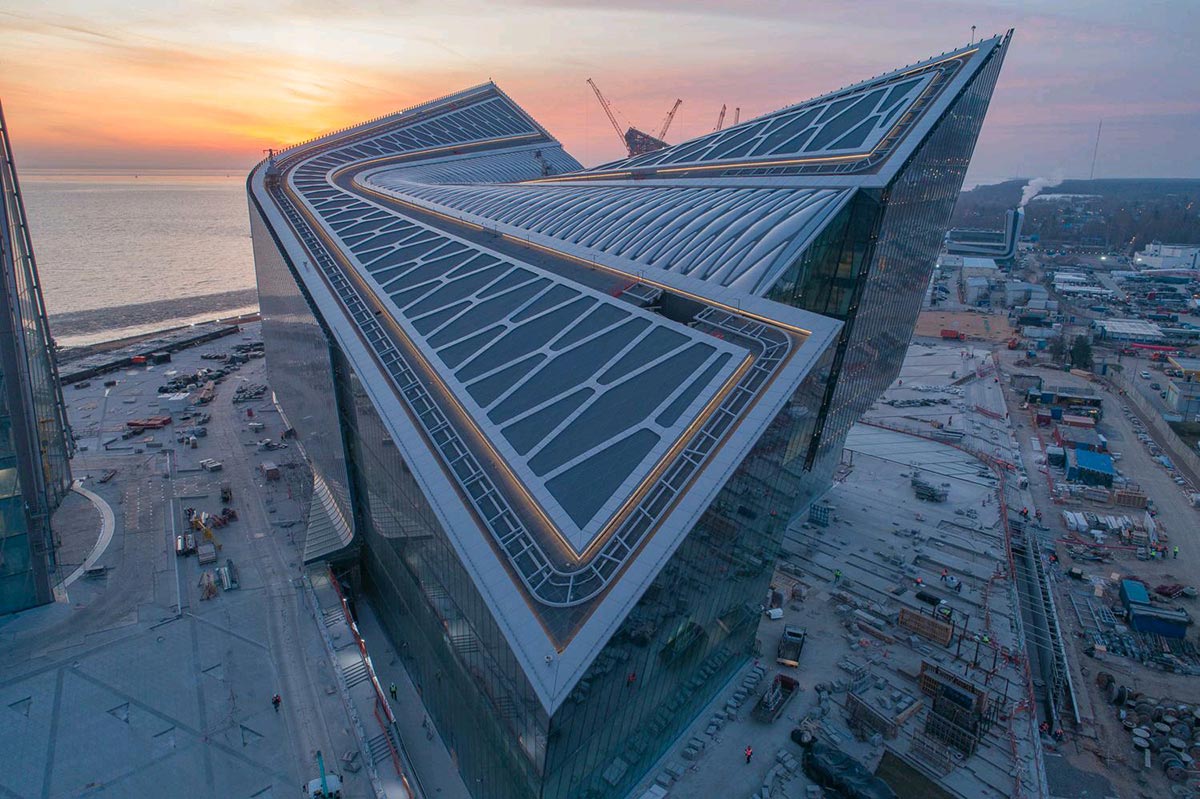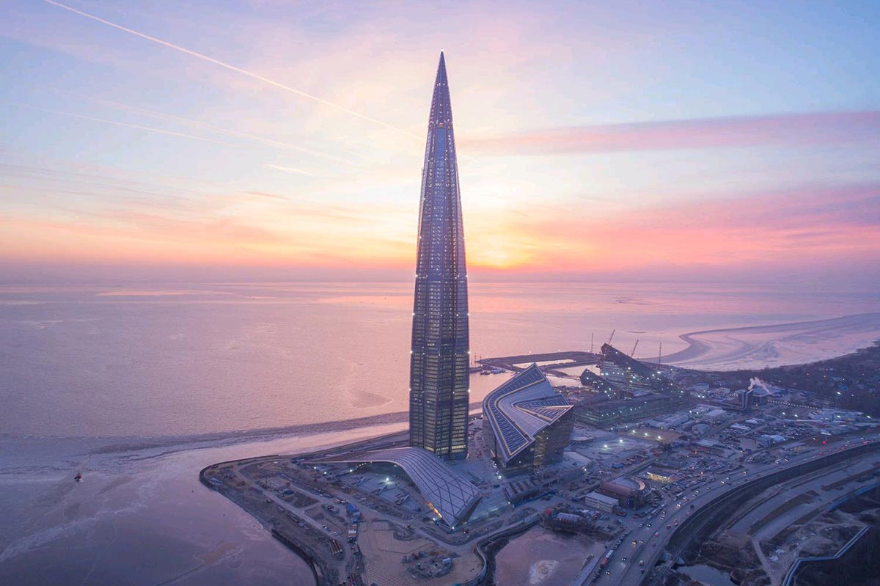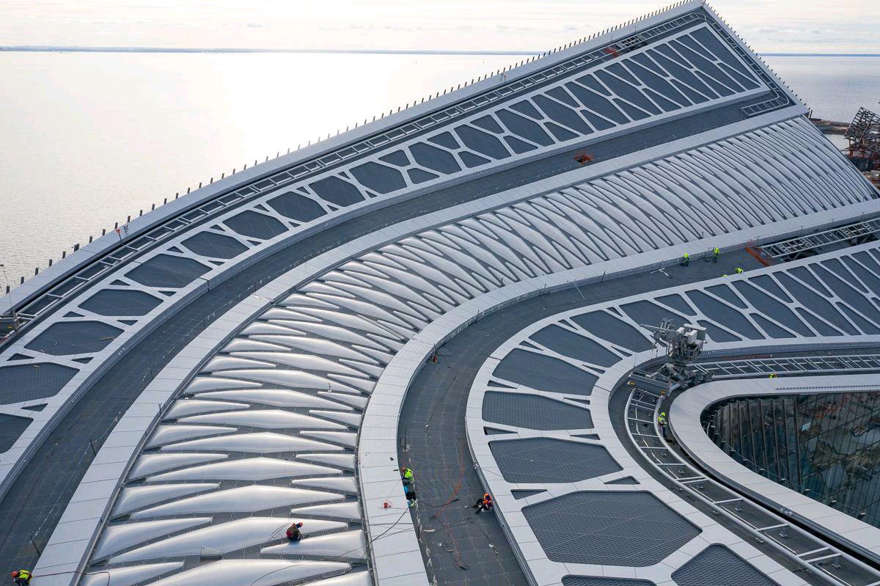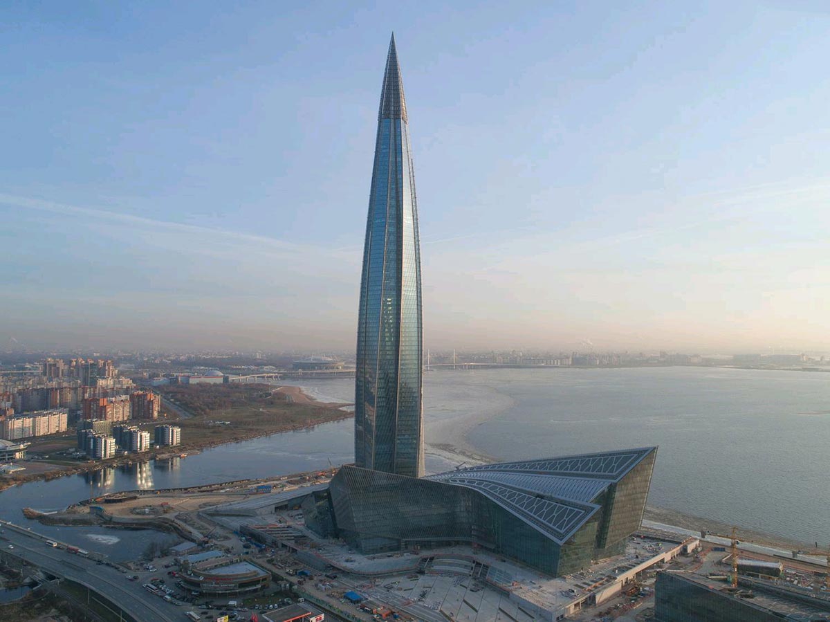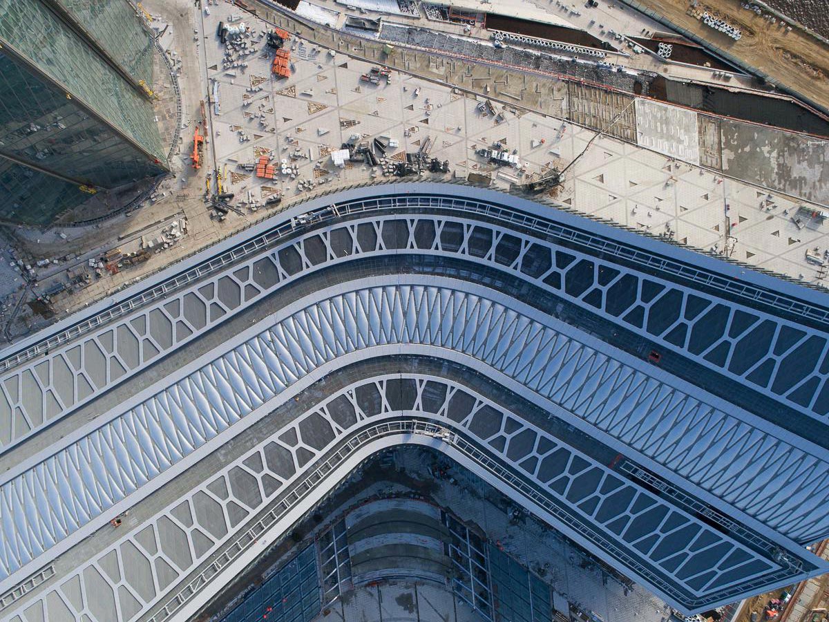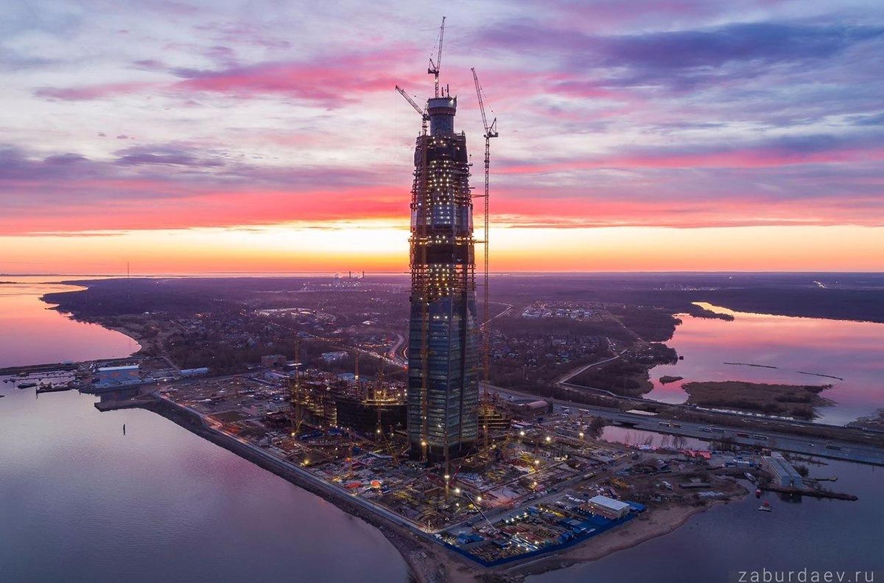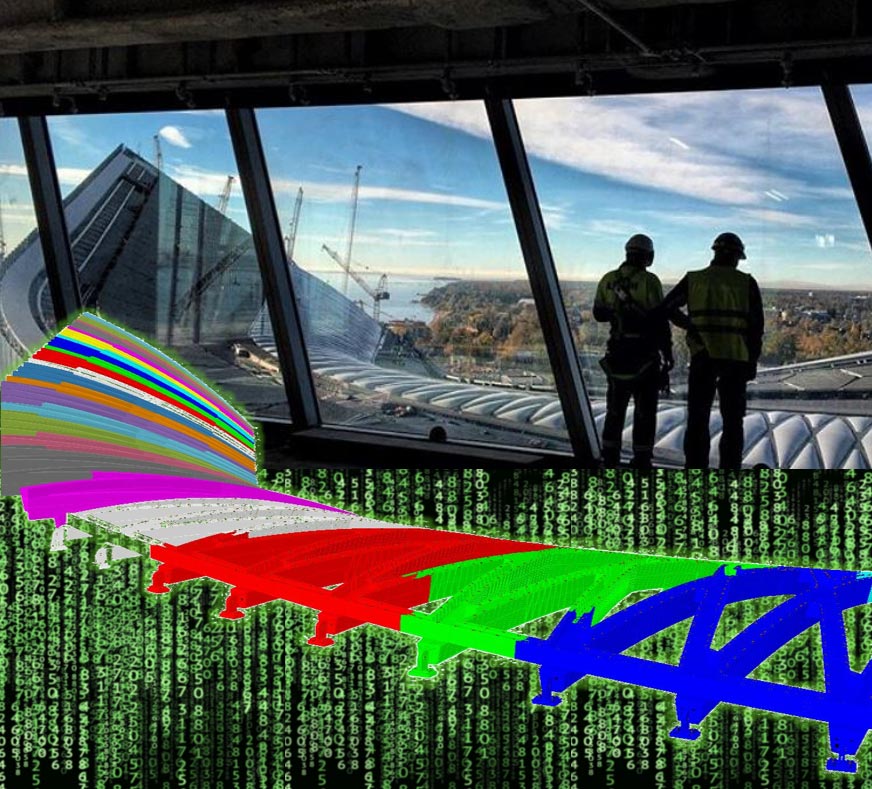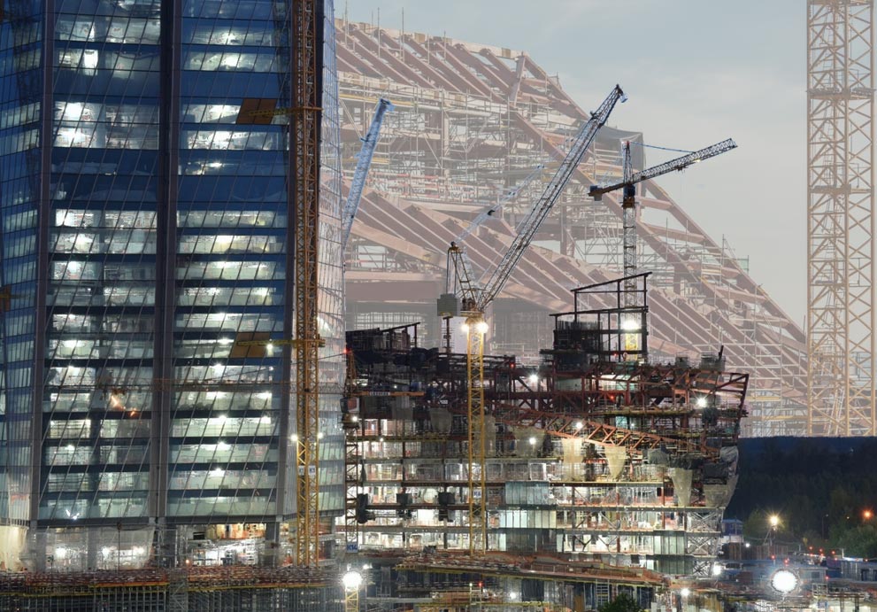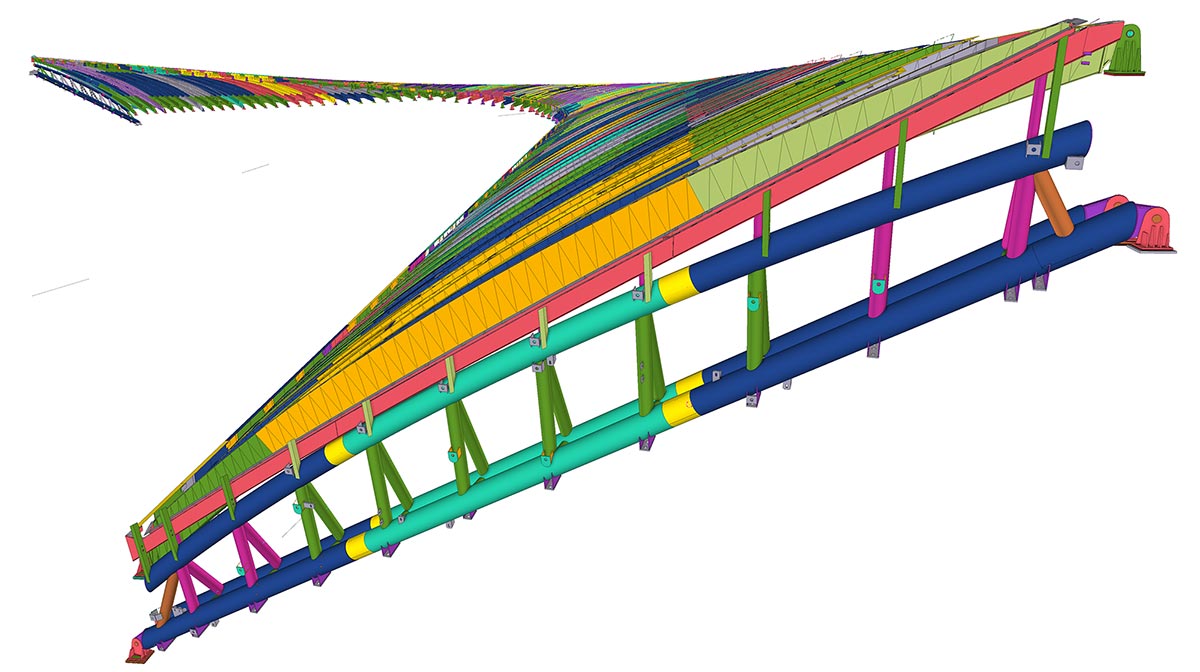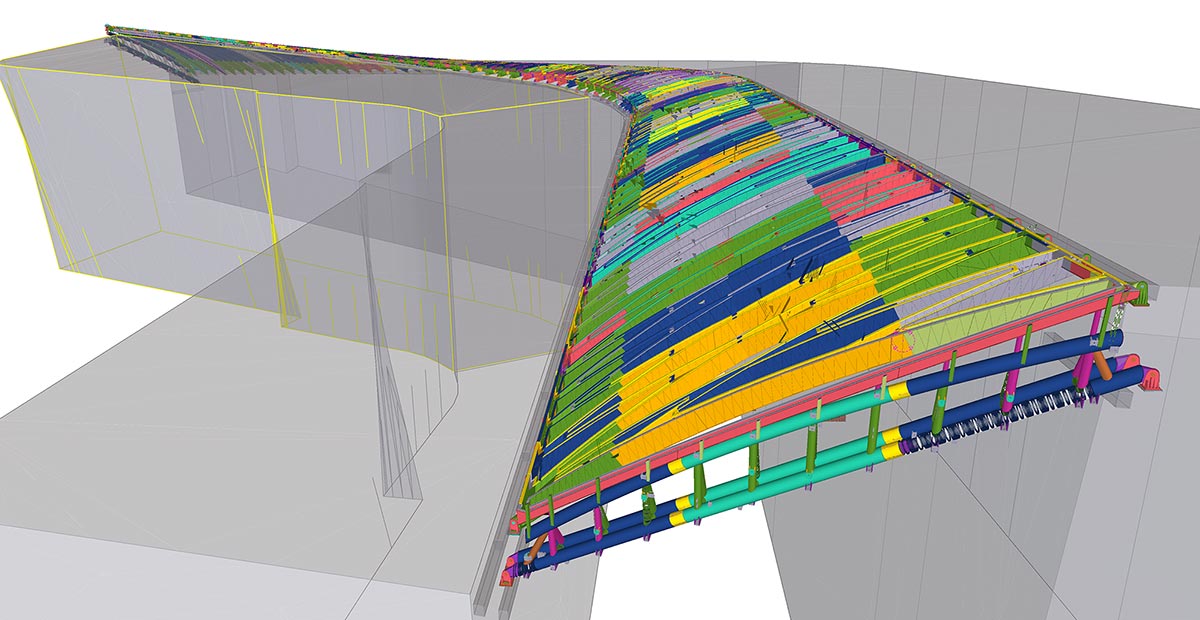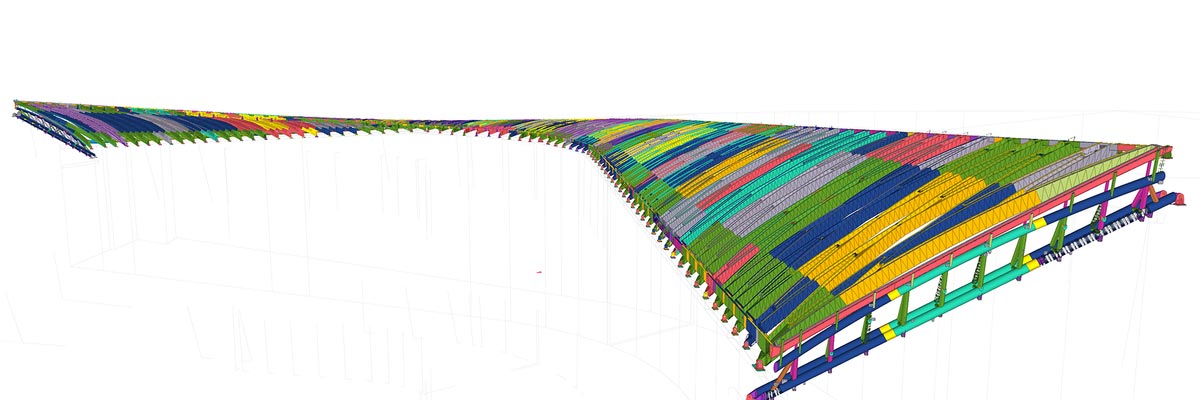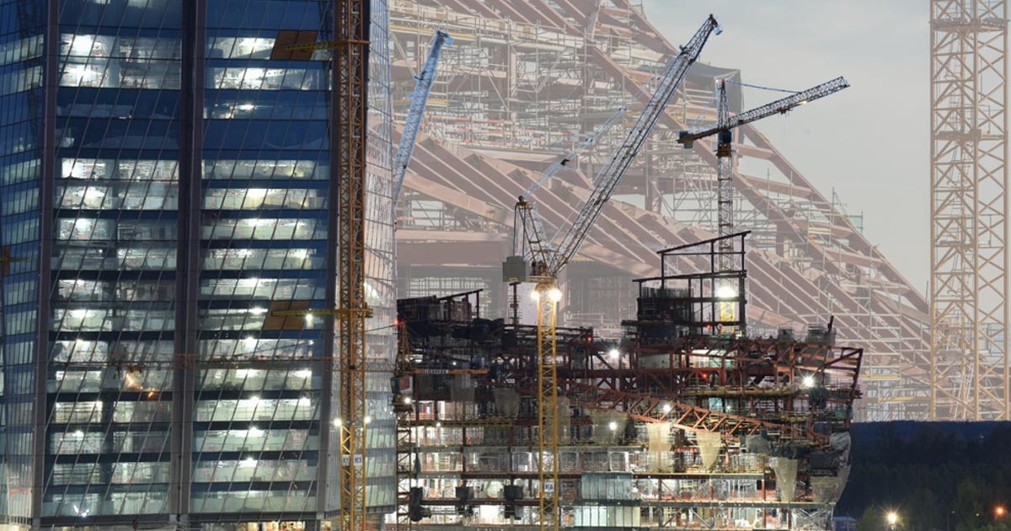
Lakhta Center Steel-efte Parametric Roof
Lakhta Center is a multifunctional complex located in St. Petersburg, Russia, which includes two boomerang-shaped buildings and the tallest tower on the European continent, with its 462 meters high facing the Baltic Sea. Construction began in 2015. Based on the Maffeis Engineering project, LMSTEEL Consulting developed the construction design of the steel-ETFE roof on the inner square between the glass facades of the buildings. The roof is made up of steel arches with a trapezoidal section, which cross in pairs and are placed at a variable height ranging from 38 to 60 meters, since the profile of the buildings has an inverse slope. The resulting layout is a network of triangular and rhomboid voids covered with three-layer ETFE cushions that protect the square from extreme outside temperatures, bringing an enormous amount of natural light to the ground floor. All construction details have been developed according to Russian standards to meet the stringent requirements of Ghost regulations.
The entire geometry has been studied with parametric software for the control of intersections between arches with different radii, inclinations, and sections. Based on a FEM model, the 3D geometric model was created and with an additional tool developed, the correct definition of the double curvature of the caissons was defined.
- PLACE
- Saint Petersburg | Russian Federation
- YEAR
- 2017
- StatE
- Completato
- ServiCES
- Progettazione Strutturale Esecutiva, Modellazione BIM - Design for Manufacturing, sviluppo plug-in & tool per files NC in doppia curvatura, Construction Management, Piani di officina, montaggio e as-built
- final CUSTOMER
- Samsung C&T
- EPC Contractor
- Taiyo Europe Gmbh
- MetalWORKER
- LMV spa
- ArchiteCT
- Samsung C&T
- ENGINEER
- Samsung C&T
- WEIGHT [ton]
- 850
- SURFACE [mq]
- 20000
Lakhta Center Steel-efte Parametric Roof




