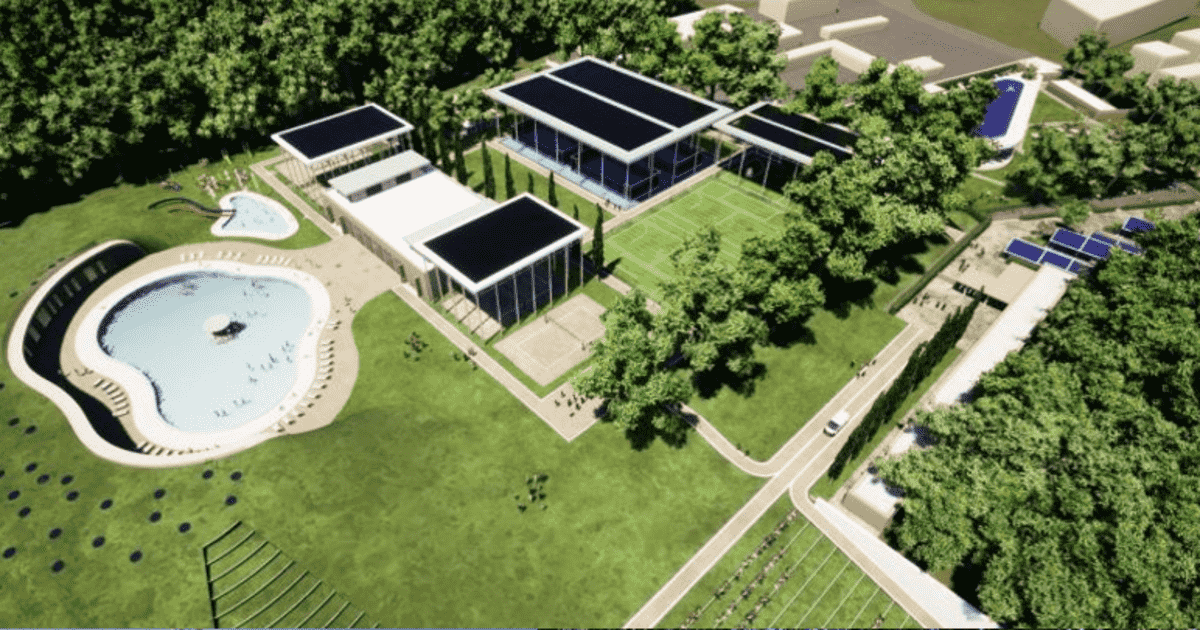
PLATYS CENTER - VERONA
The Platys Center was created just four kilometers from the Arena of Verona: a green lung of around 50,000 square metres: a space dedicated to relax and entertainment, a place for families and sportsmen , which promotes the well-being of people and that of the city and the environment at the same time.
Sustainability-oriented design and application of technologically innovative solutions have allowed Platys Center to be the first in Europe to obtain certification according to the GBCI® (Green Business Certification Inc.) Silver level voluntary SITES® protocol, identified as the most complete for the creation and certification of sustainable and resilient land development projects.
The center includes 4 covered and air-conditioned padel courts with removable walls that allow them to be used all year round, 3 beach volleyball courts, two of which are covered, air-conditioned and with heated sand, 1 five-a-side football pitch, a multi-purpose Approximately 800 m2, a 1200 m2 swimming pool, as well as a theater for hosting outdoor events and a lounge-bistro
LMSTEEL Consulting sagl was in charge of the Executive Structural Design, the 3D BIM modeling "Design for manufacturing" and the Construction Management of the buildings in metal carpentry. We also developed the detailed project of the facades using ISOPAN products (MANNI Sipre Group)
The project was developed by FEA models with Straus7 and BIM 3D models with Tekla Structures.
More information about the project at the following link:
https://www.promozioneacciaio.it/realizzazioni/platys-center/
- PLACE
- Verona (Italy)
- YEAR
- 2022
- StatE
- Completed
- ServiCES
- Structural Design (Basic & Detail)
- Facade Design & Cladding
- BIM Modelling - Design for Manufacturing
workshop-drawings and as-built - FINAL CLIENT
- Platys Center
- General Contractor
- PETAS srl
- STEEL MANUFACTURER
- OEMMEPI spa
- DESIGN TEAM
- CONTEC srl
- WEIGHT [TON]
- 500
Project Photo Gallery Platys Center





















