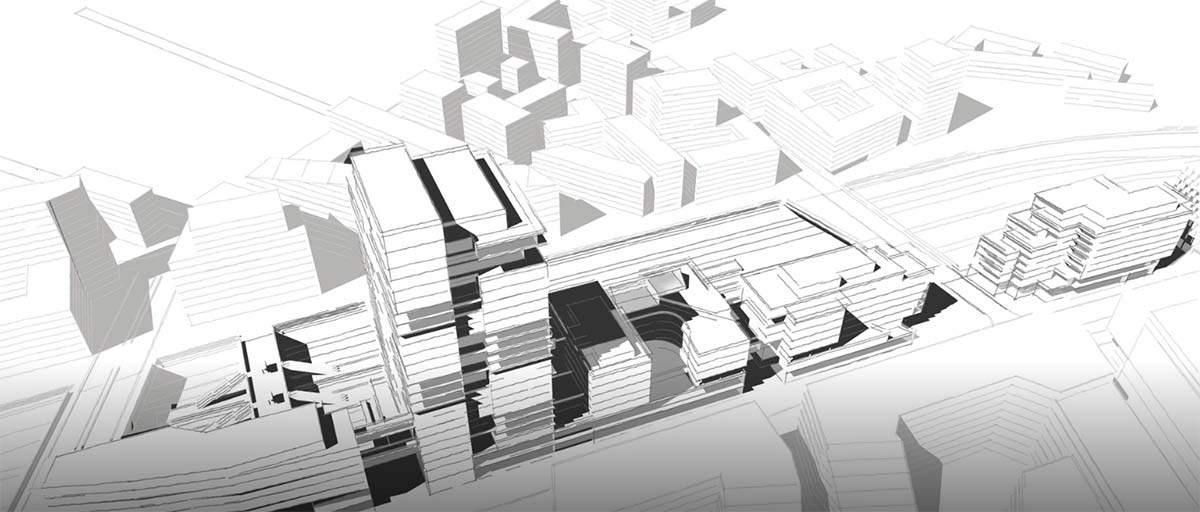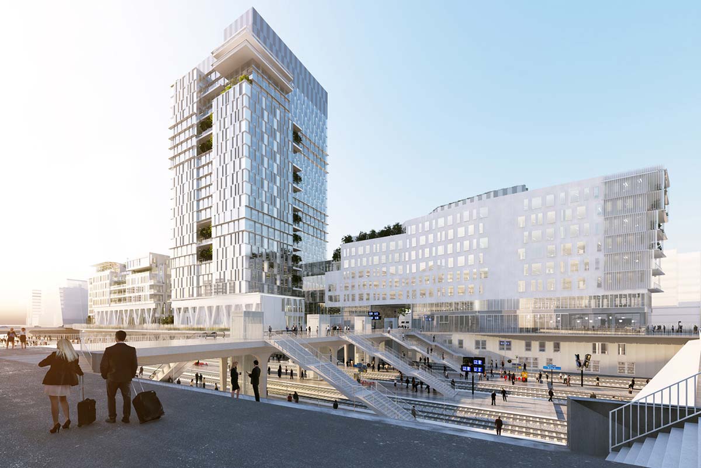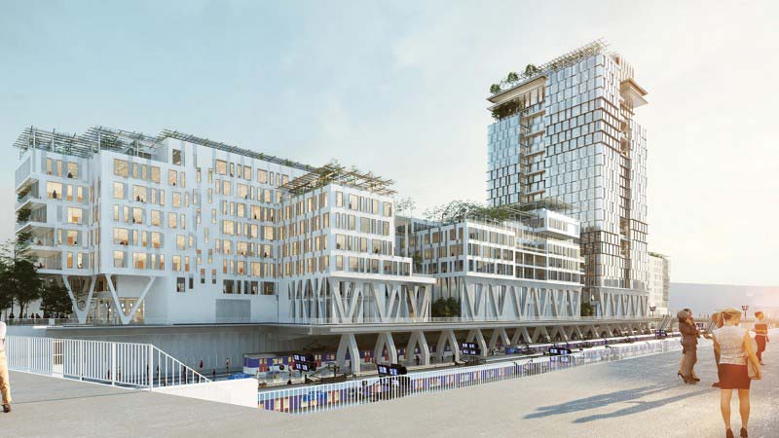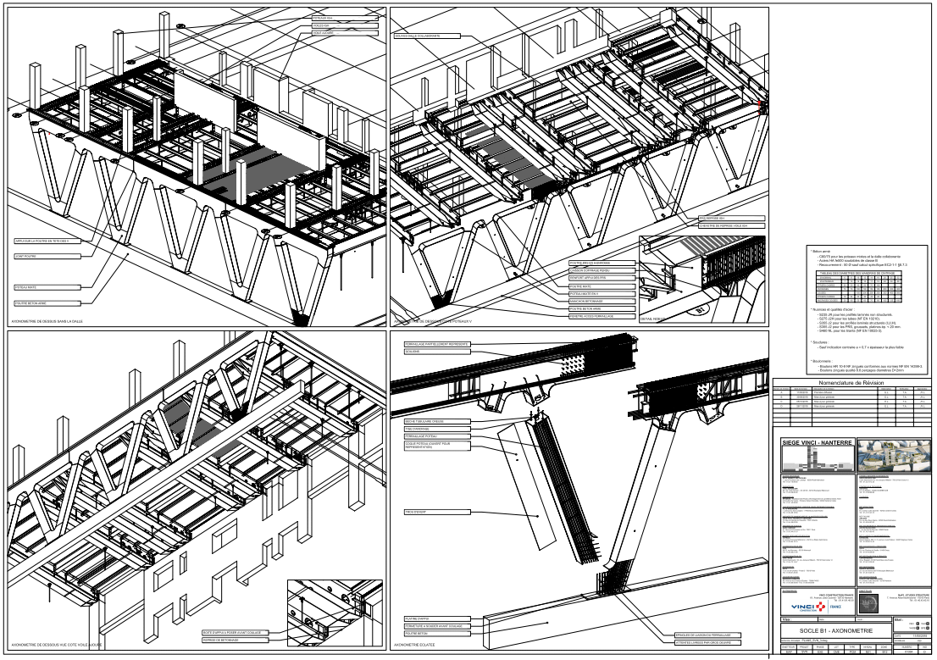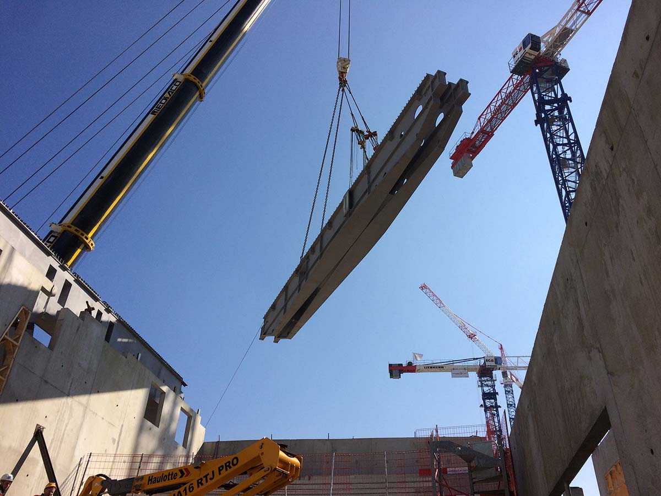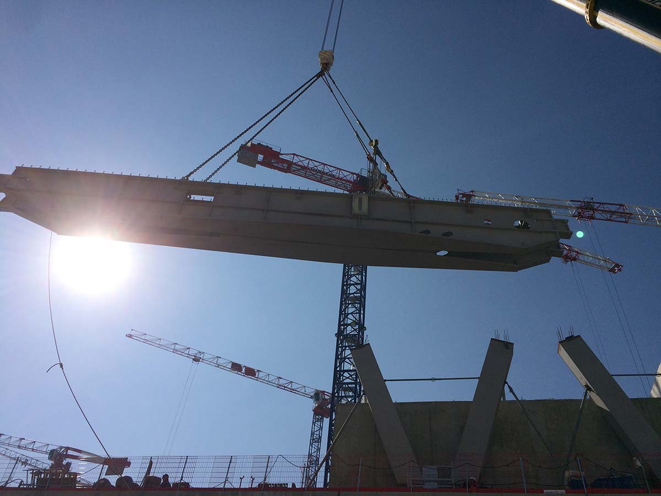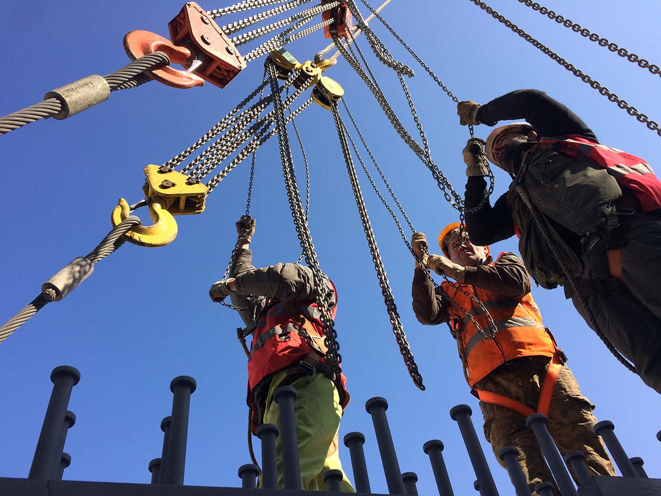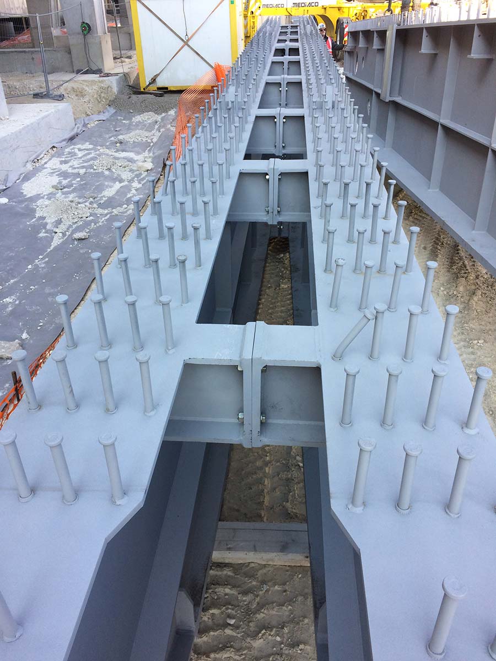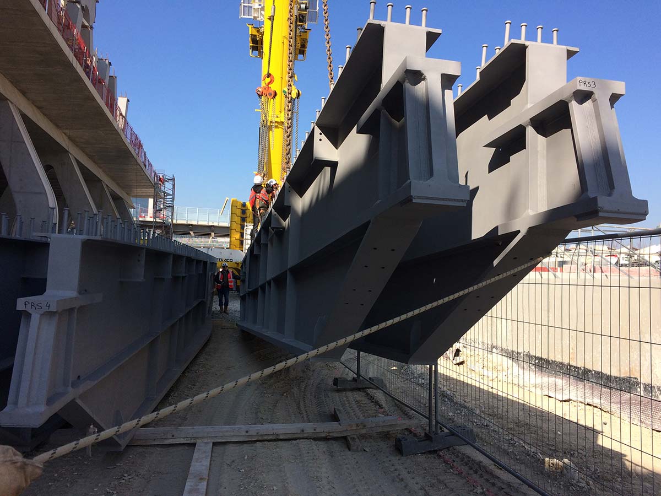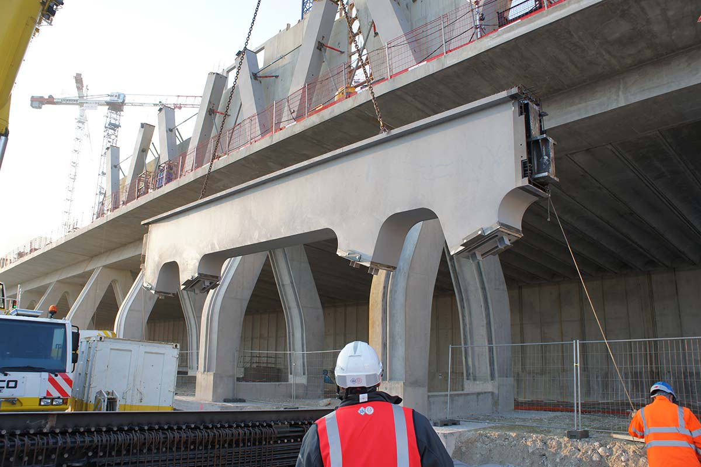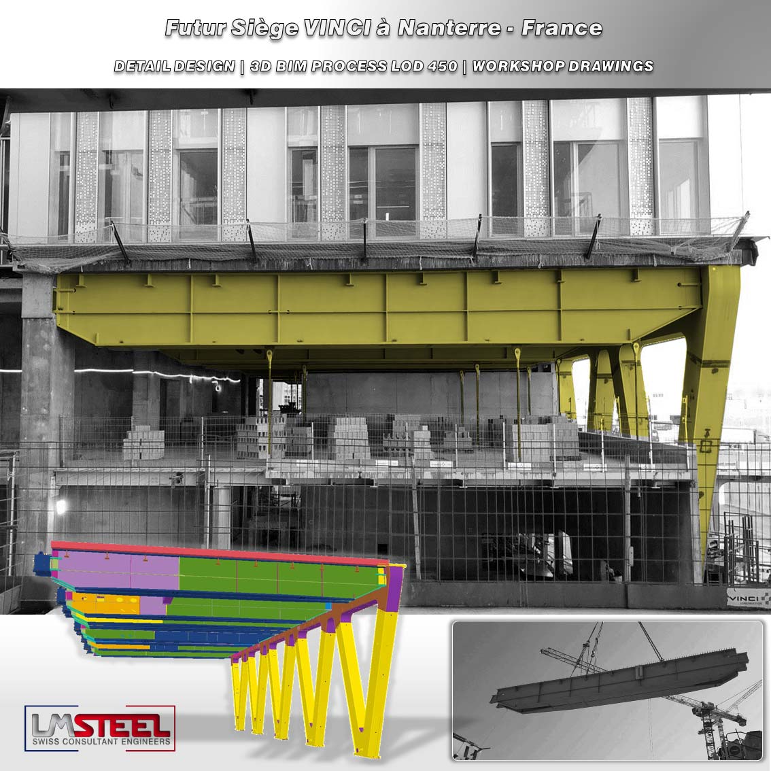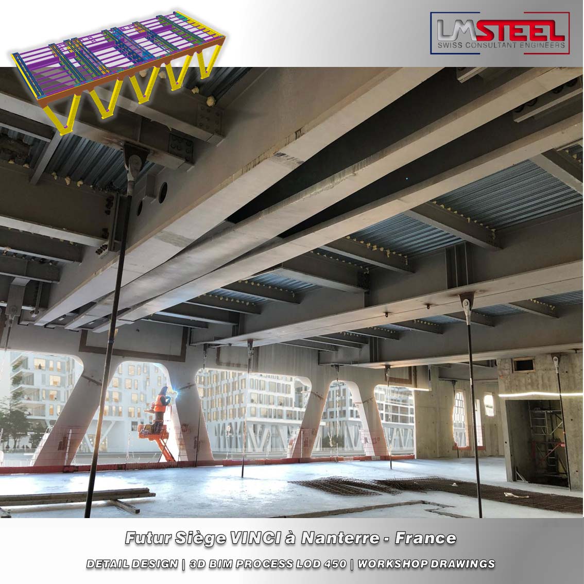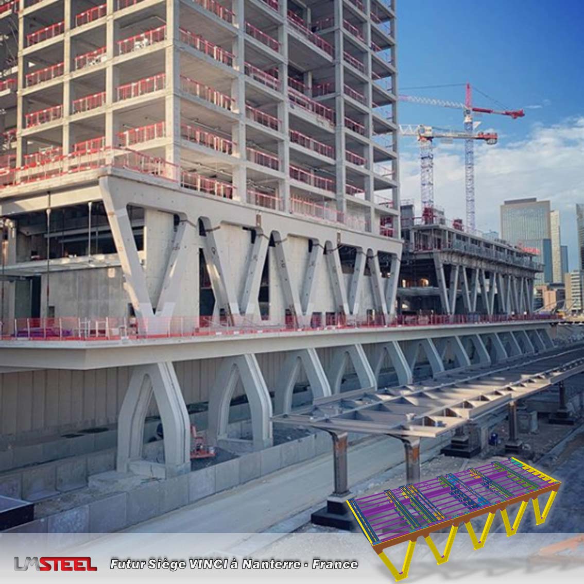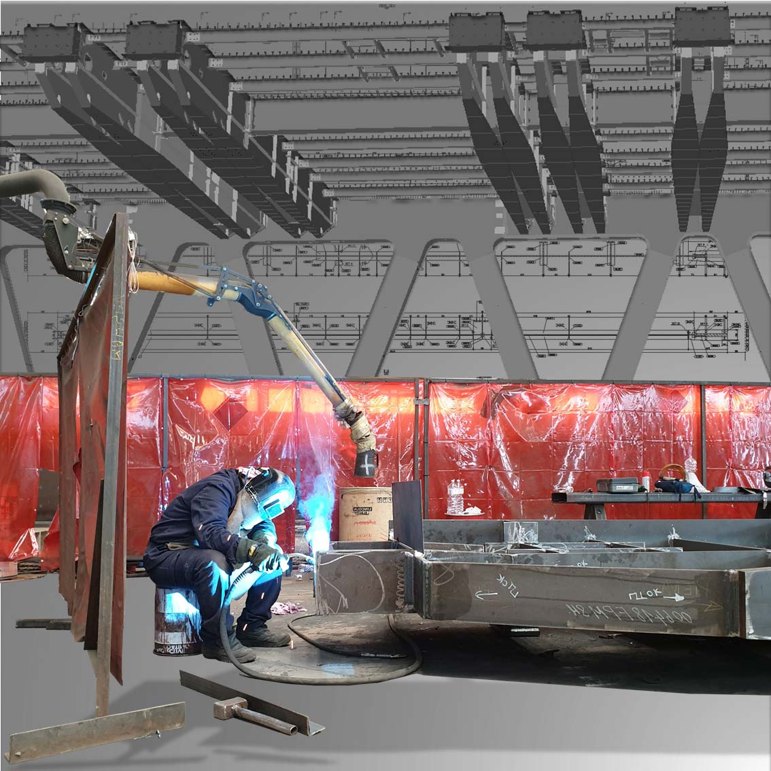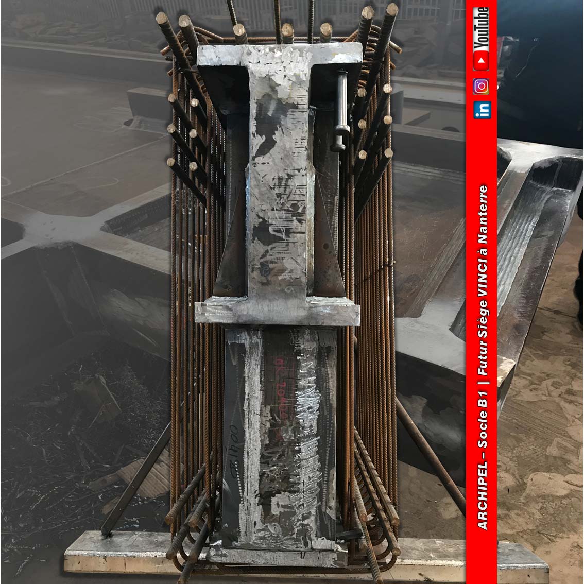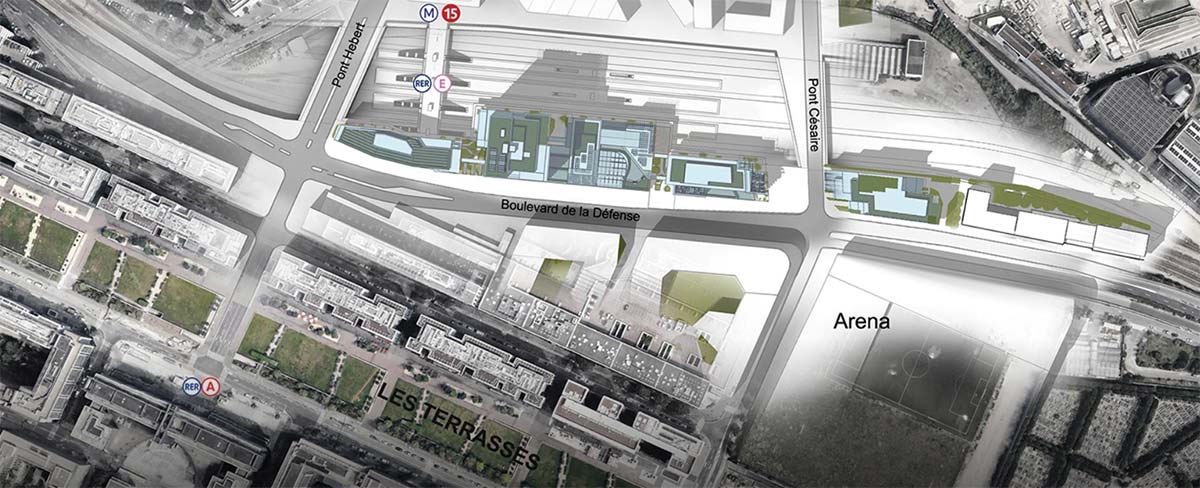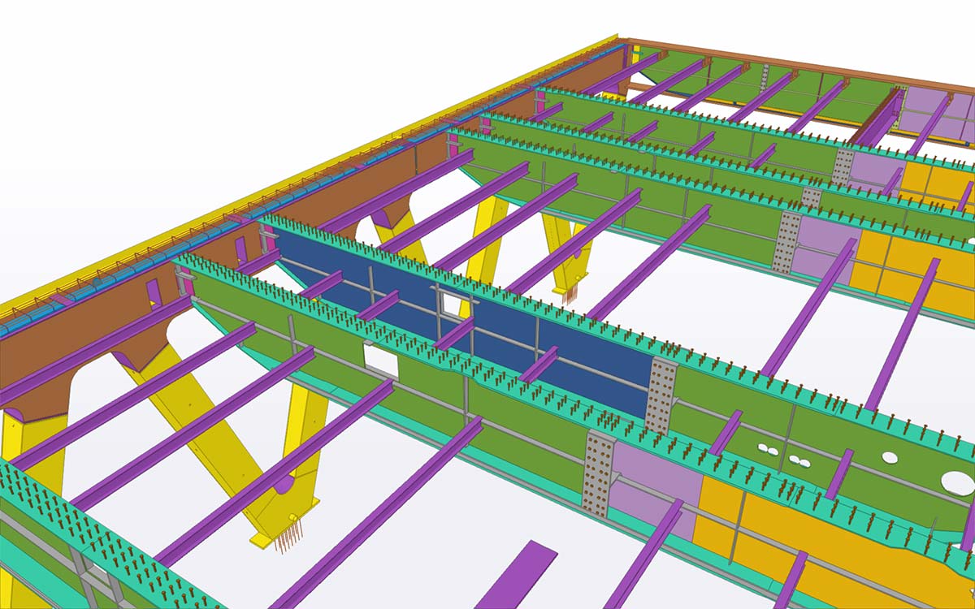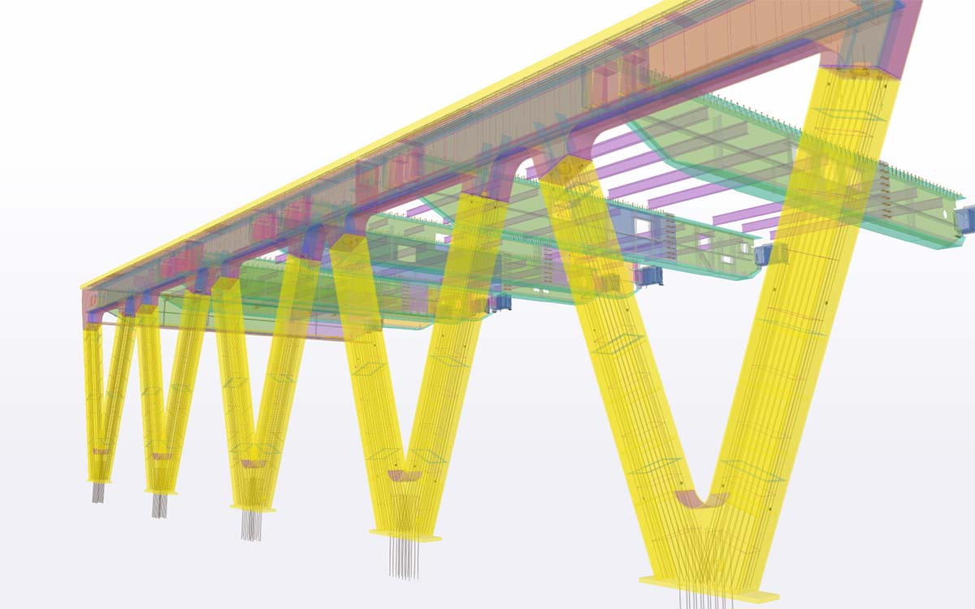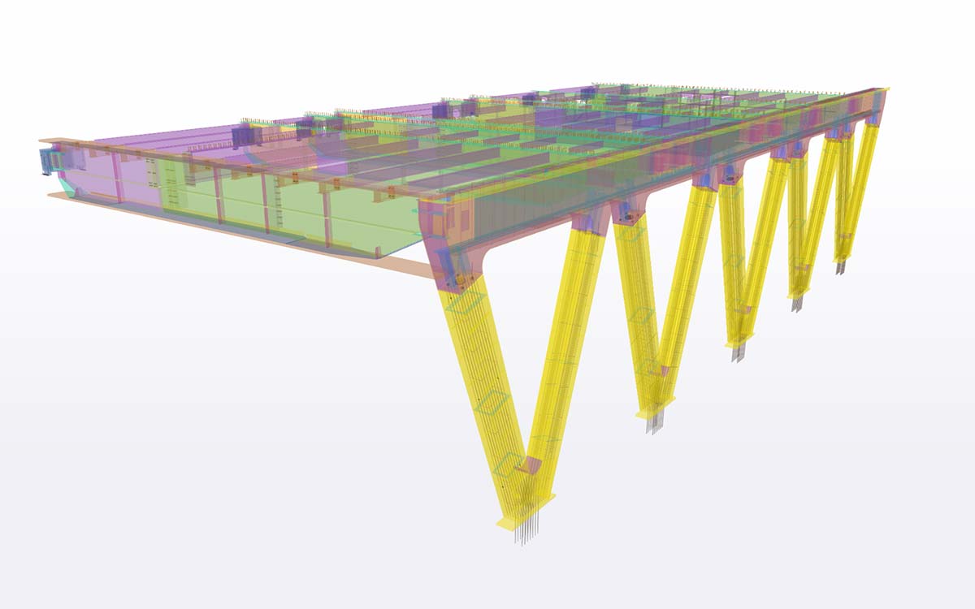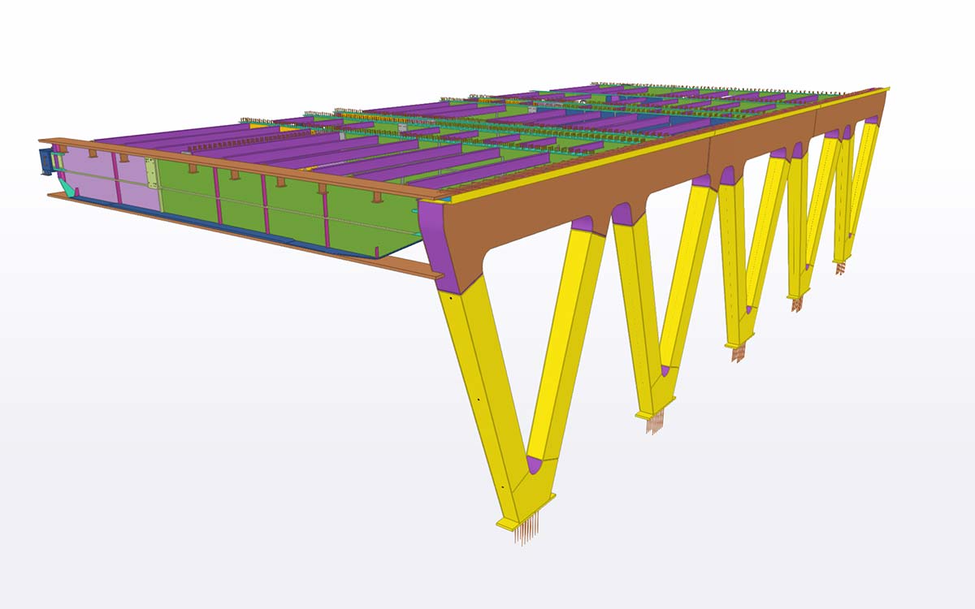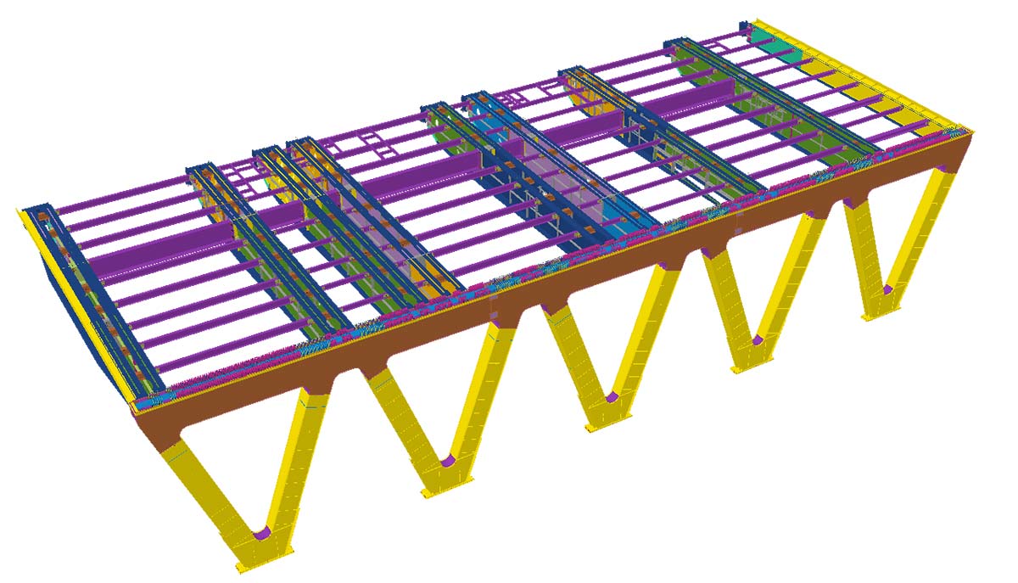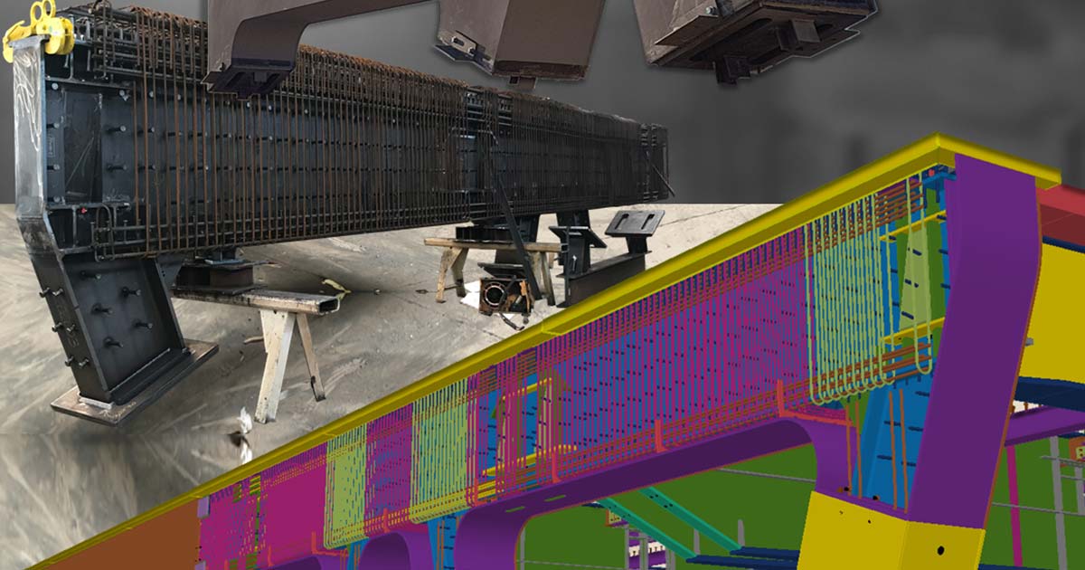
Archipel
The new VINCI Construction France headquarters in Nanterre
L'ARCHIPEL - The new headquarters of the VINCI Construction France group operational from 2021.
This new complex of buildings, consisting of a commercial area of 74,000 m2, houses almost 4,000 employees of the Vinci group. L'Archipel, which means ARCHIPELAGO in French, is the symbol of these 5 buildings, a set of independent and interconnected islands that make up the project and unite the many skills and diversities of this industrial group. Designed by Jean-Paul Viguier et Associés (chief architect) and Marc Mimram (associate architect), the new VINCI headquarters is in the new Groues district of Nanterre, at the foot of the Grande Arche de la Défense.
This previously unused area of railway land was designed to also house an RER metro station on the basement floors of the buildings.
LMSTEEL Consulting sagl was entrusted with the detailed structural design and construction management of the 2 decks B1 and B2 for a total of 850 tons to support 5 floors above ground. The structures are made up of a series of steel V-shaped columns clad with a reinforced concrete core, and a framework of PRS beams with a height of 1.9 m and a length of 20 m. For the design development we used Tekla Structures to check the geometry and interferences between reinforcing bars and steelwork. Furthermore, the BIM model was useful for calculating the centre of gravity and developing the launch project carried out with tow truck.
- PLACE
- La defense - Parigi (FR)
- YEAR
- 2018
- StatE
- Completato
- ServiCES
- Ingegneria costruttiva di dettaglio
studio attrezzature di Varo e fasistica sequenza di montaggio
Modellazione BIM - Design for Manufacturing Steel e Concrete Rebar
Construction Management
piani di officina, montaggio e as-built - final CUSTOMER
- Vinci Construction France
- General Contractor
- Vinci Immobilier | STEELEOM Fr
- MetalWORKER
- Confidenziale
- ArchiteCT
- Jean-Paul Viguier et associes
- ENGINEER
- MAP3
- WEIGHT [ton]
- 850
Archipel






